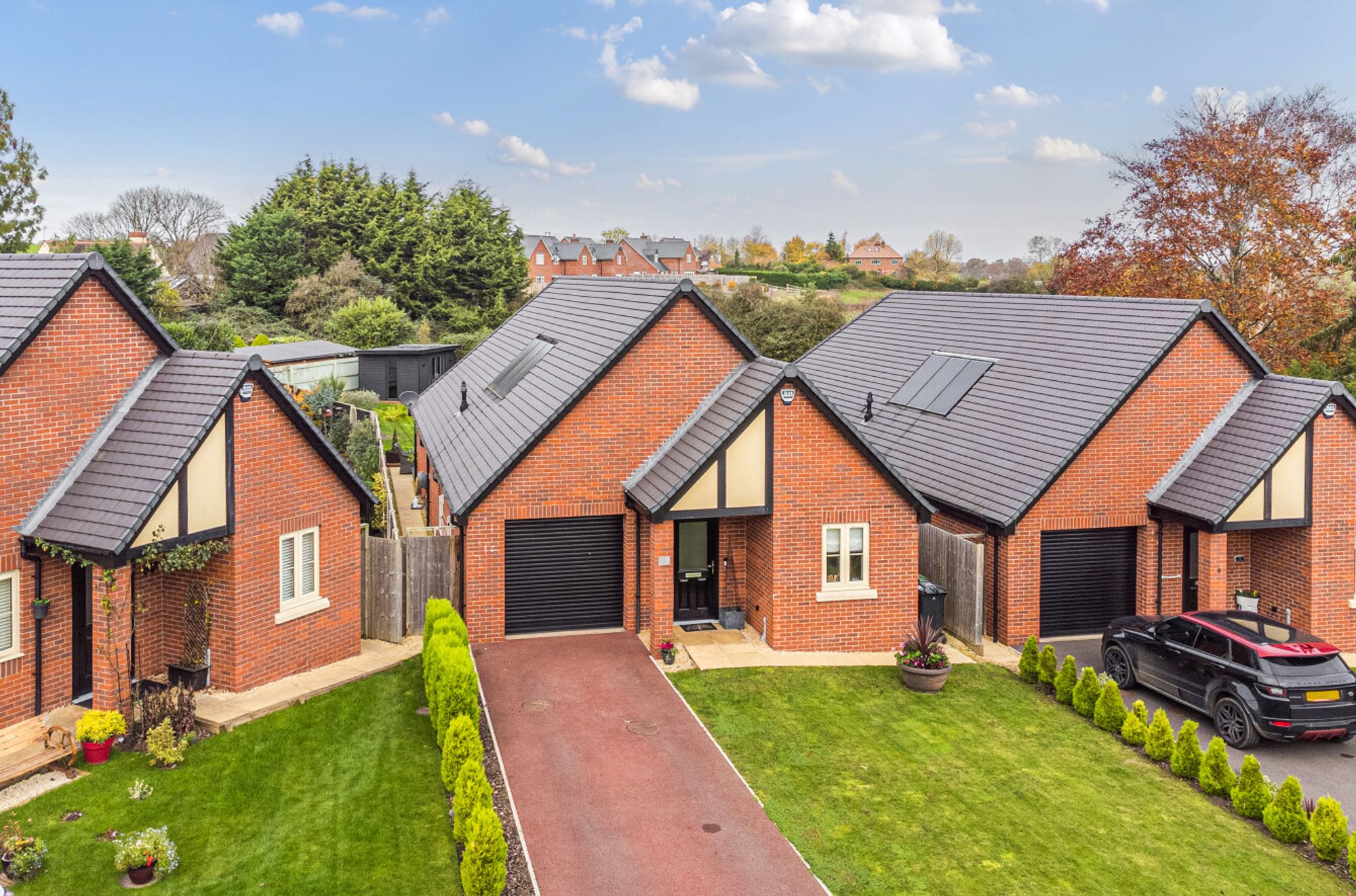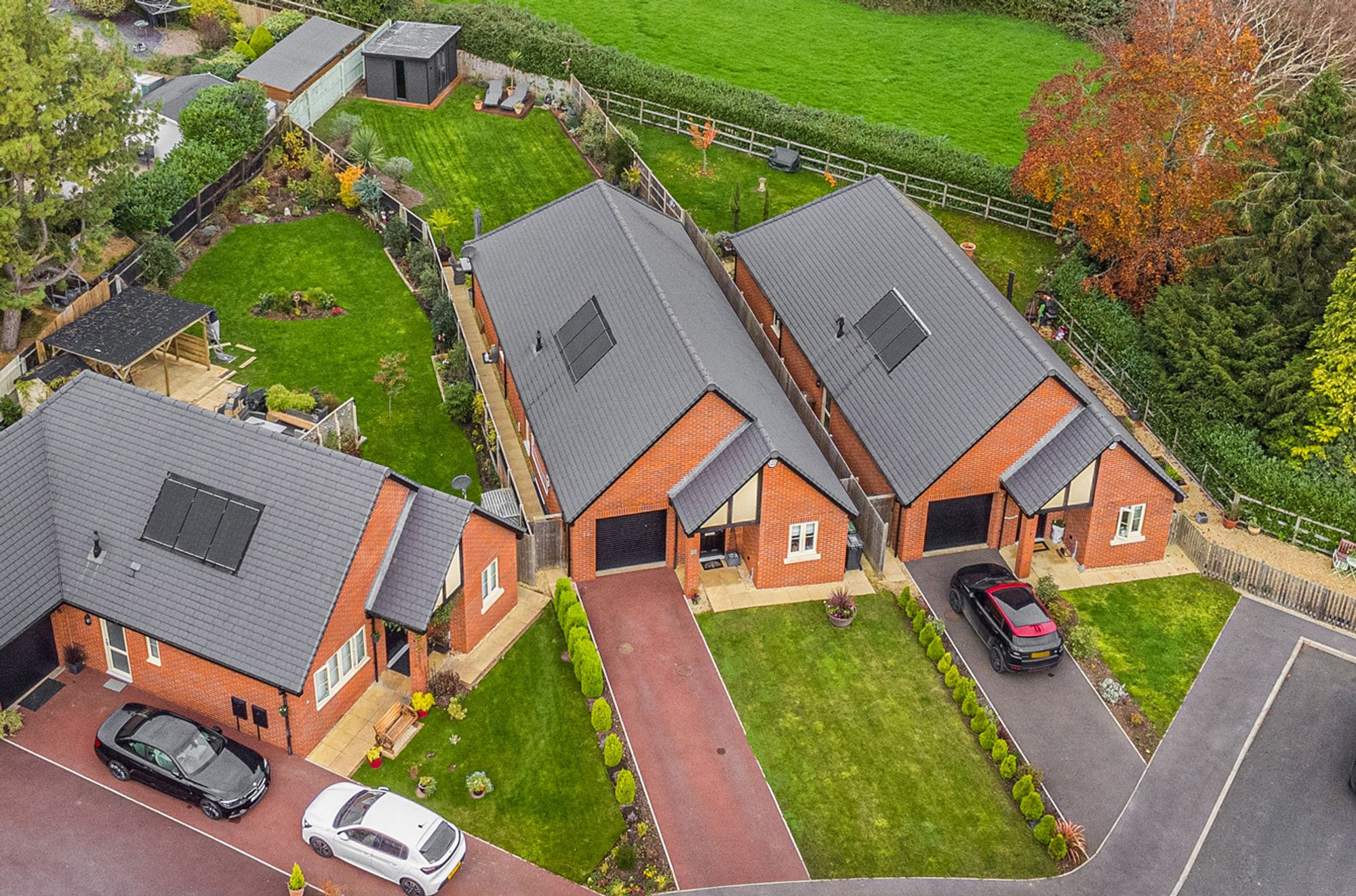3 bedrooms
2 bathrooms
1 reception
5877.1 sq ft
3 bedrooms
2 bathrooms
1 reception
5877.1 sq ft
NO ONWARD CHAIN - Nestled in a quiet cul-de-sac within a sought-after village, this stunning, modern detached bungalow offers spacious, immaculately presented living spaces crafted by the reputable local developer, Juliff Homes. The property, one of only seven in this exclusive development, retains the remainder of its NHBC warranty, ensuring peace of mind.
Designed with quality and convenience in mind, the bungalow features a beautifully appointed kitchen complete with Bosch appliances and granite worktops. The elegant bathrooms are fitted with 'Laufen' sanitary ware, Hansgrohe fixtures, and stylish Grespania tiles, adding a touch of luxury throughout.
Comfort is ensured with underfloor heating, zoned and app-controlled for ease of use, allowing precise temperature management across the home. Outside, the generous, landscaped rear garden enjoys a westerly rear aspect, providing an ideal space for relaxation and entertaining.
The front of this property features a neatly landscaped lawn and a driveway that accommodates off-road parking for two vehicles, leading to the entrance and a single garage/workshop with power, lighting, and a rear courtesy door. Gated pedestrian access is provided on both sides of the property, allowing easy entry to the rear garden.
The enclosed rear garden has been thoughtfully landscaped, primarily laid to lawn, and includes a spacious paved patio. Additionally, a hot tub and outdoor TV (available by negotiation) provide the perfect setup for relaxation and entertainment. A home office / summer house with power and lighting completes this outdoor retreat, all set to enjoy a private, westerly aspect.
connected to mains water, electricity, and drainage, the property features LPG central heating (supplied from a communal, individually metered tank) and solar panels for energy efficiency.
The current owner holds drafted plans for a loft conversion to create additional habitable rooms, as well as for a rear extension if required.
Note: As the new owner, you would also acquire a 1/7 share of the communal areas within this exclusive development, with an agreed annual maintenance fee of £250 (subject to review).
With no onward chain, this property is ready for you to move in and make it your own.


















