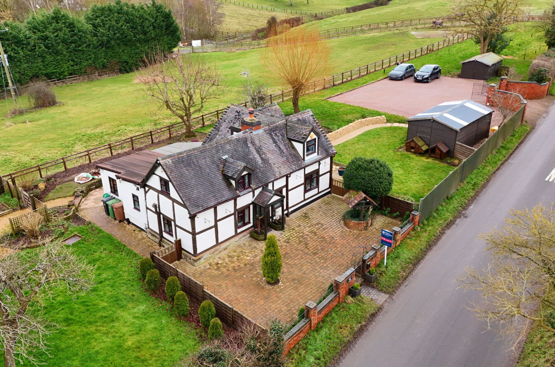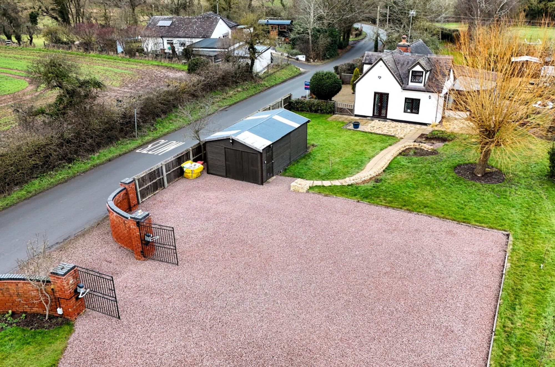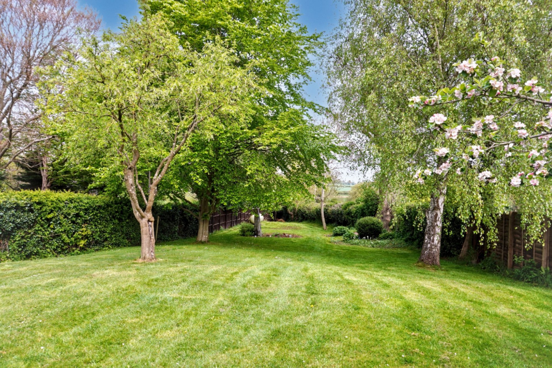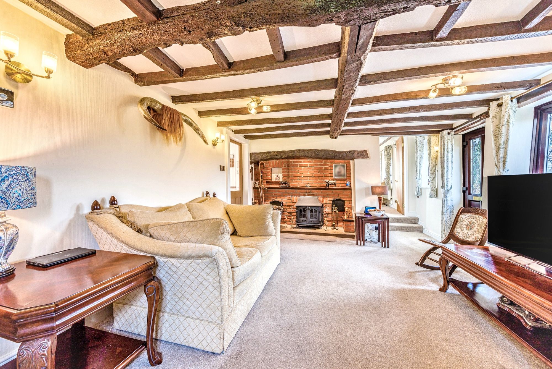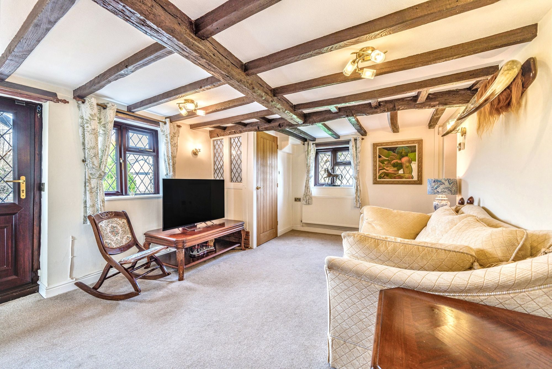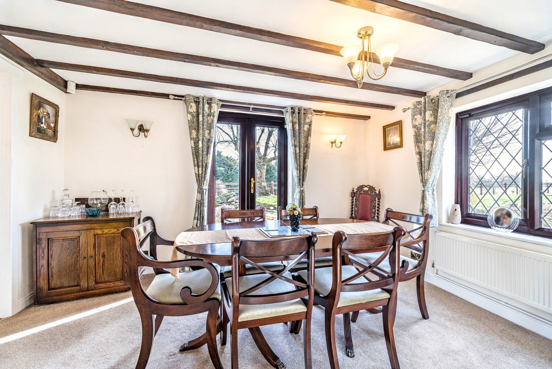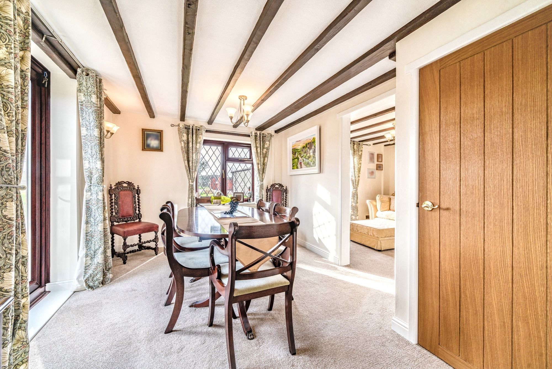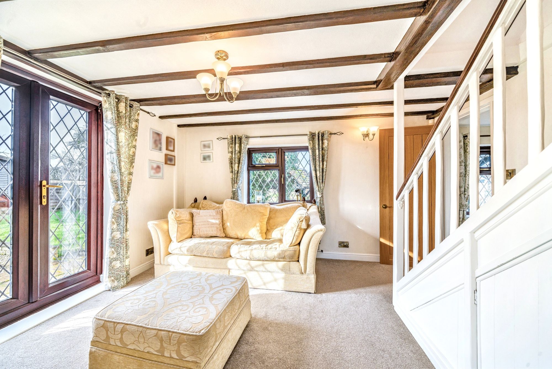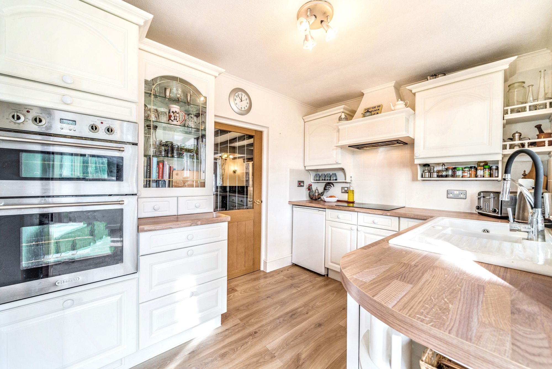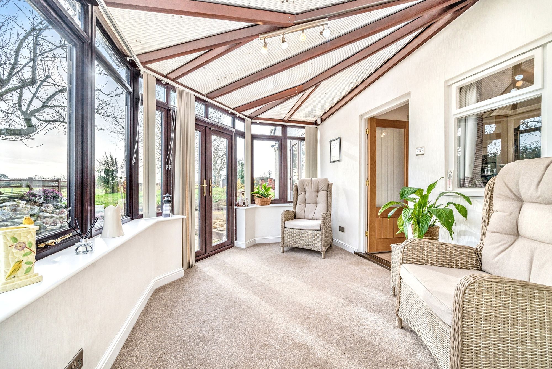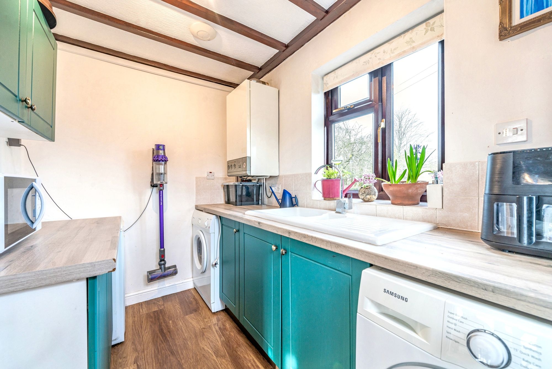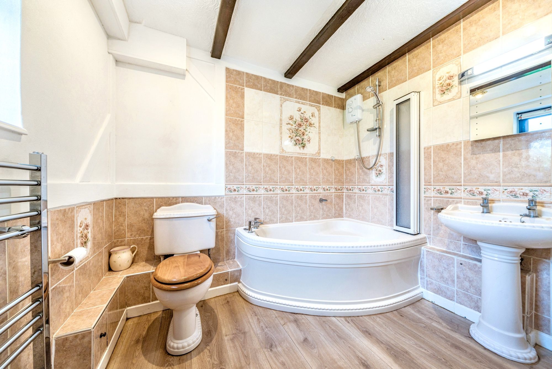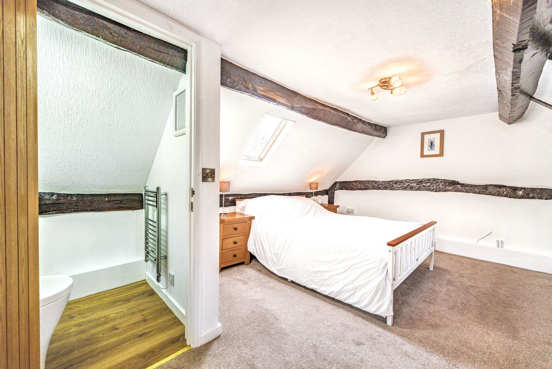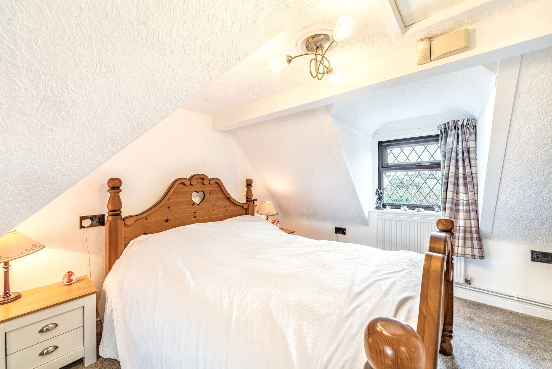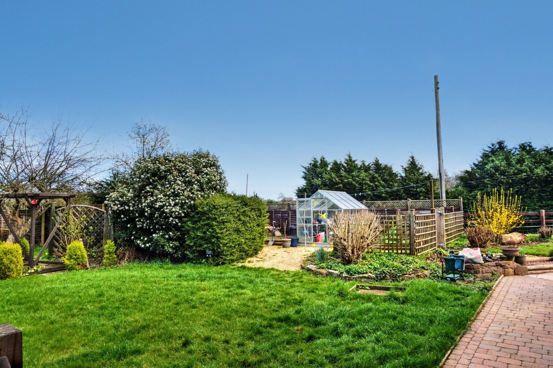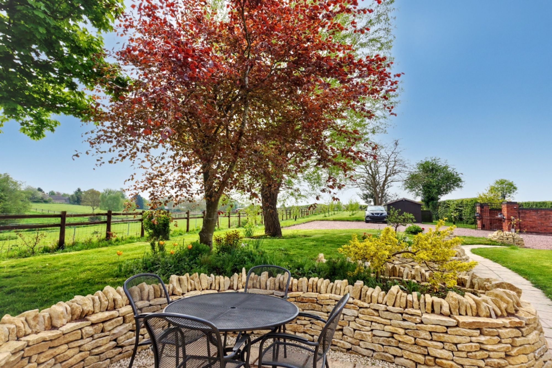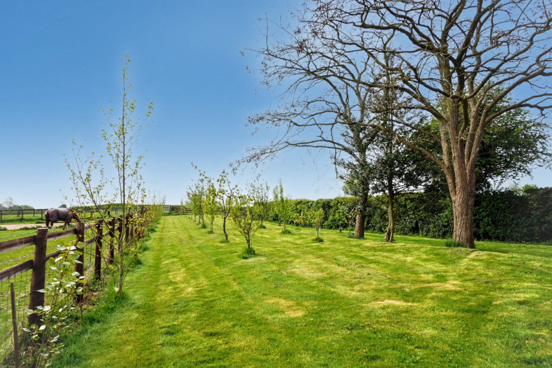3 bedrooms
1 bathroom
4 receptions
1280.91 sq ft (119 sq m)
76230.05 sq ft
3 bedrooms
1 bathroom
4 receptions
1280.91 sq ft (119 sq m)
76230.05 sq ft
Sunshine Cottage is a charming Detached Cottage set in approximately 1.75 acres located in desirable village of Inkberrow having close proximity to villages of Radford and Flyford Flavell. With good access for Alcester and city of Worcester for Motorway & Rail links.
Sunshine Cottage has many original features thought to date back to 1600′s although it is not a listed building. This beautiful, detached cottage briefly comprises of a Living Room with original beams, Inglenook fireplace and Log Burner, bright Family Room / Snug, Separate Dining Room, Cottage Kitchen, Conservatory, Downstairs Cloakroom, Utility / Boot Room, Downstairs Bathroom. Two Independent Staircases lead to the double bedrooms. The Master Bedroom with countryside views has the benefits of an enclosed toilet and wash hand basin. The further two bedrooms are currently combined as one large bedroom with countryside views on three sides, with the flexibility to reinstate as two bedrooms.
Outside, the cottage sits on approximately 1.75 acres made up of a various seating areas, well stocked garden with pergola swing and outside charging point for robotic lawn mower, vegetable plot with raised beds, green house and outside storage. Orchard with various fruit trees, Stable and Store (Formerly Garage), Workshop / Store complete with power and light, Generous Parking Area for numerous vehicles having Electric Gated Access.
The front of the cottage is set behind a decorative wall with railings and gated access. The low maintenance fore garden has a feature well and the colourful hanging baskets have their own automatic watering system. There are two side gates leading to the rear and side of the cottage. An open canopy porch sits proudly over the front door.
Dimensions
Living Room 20′ (6.10m) x 12′ (3.65m)
Snug 11′3 (3.42m) x 10′6 (3.21m)
Dining Room 12′10 (3.92m) x 9′3 (2.81m)
Kitchen 10′3 (3.13m) x 7′6 (2.28m)
Conservatory 12′ (3.66m) x 8′10 (2.68m)
Downstairs Cloakroom
Utility 8′10 (2.68m) x 6′3 (1.91m)
Bathroom
Bedroom 1 16′ (4.88m) x 13′ (3.96m)
Bedroom 2 / 3 (currently combined) 20′3 (6.18m) x 12′10 (3.92m)
Workshop /Store 20′3 (6.18m) x 12′2 (3.70m)
Stable & Store (Former Garage) 15′10 (4.83m) x 9′10 (2.99m)
The Area
The village of Inkberrow offers various amenities including a village shop, Post Office, and two public houses. Together with a local primary school, a well-supported village hall and Doctors surgery.
Nearby, the village of Flyford Flavell also has a primary school and two public houses. Schooling is well catered for around the area with various local village primary schools. Both secondary schools and independent schools are available a short distance away.
The property is well placed for access to Alcester and the city of Worcester, where a more extensive selection of amenities, shops, leisure facilities and nightlife are available together with Worcester having M5 motorway and national rail links to Birmingham, London and beyond.
Tenure: Freehold
EPC Rating: F36
Local District Council: Wychavon
Council Tax Band: E
The property benefits from double glazing, LPG gas central heating via Worcester combination boiler, mains water, certified septic tank, mobile phone coverage and broadband.
Jones & Associates, bespoke estate agents, are the highest rated estate agent in Pershore & the surrounding villages for customer service, by Google customer reviews, and we have been involved in bespoke estate agency within Pershore, Worcester, Evesham, Malvern, and surrounding areas for over 20 years whilst retaining an extensive network of independent estate agents throughout the London region and U.K., which means you receive a highly dedicated personal service backed up by extremely effective marketing and a vast proactive buyer network.
