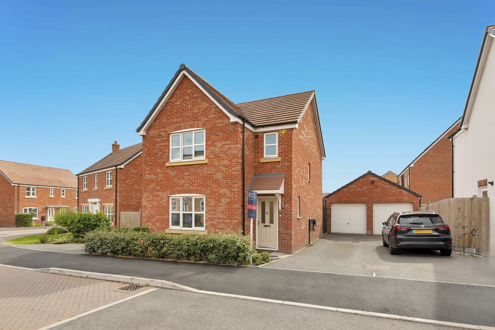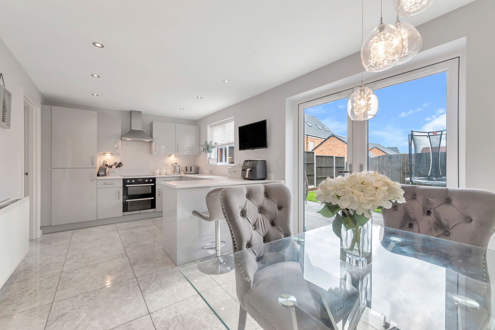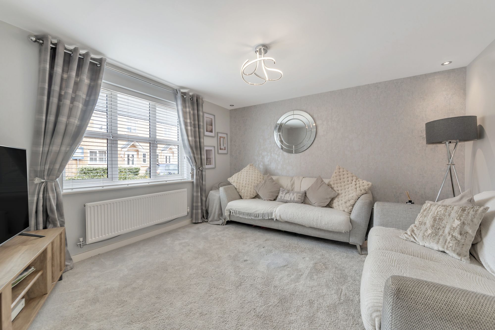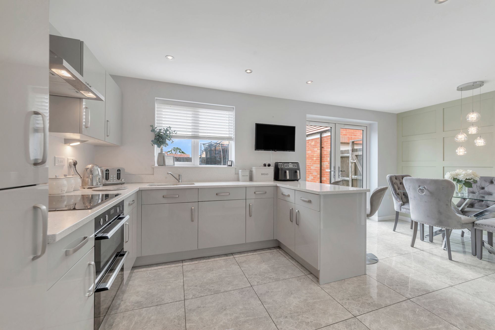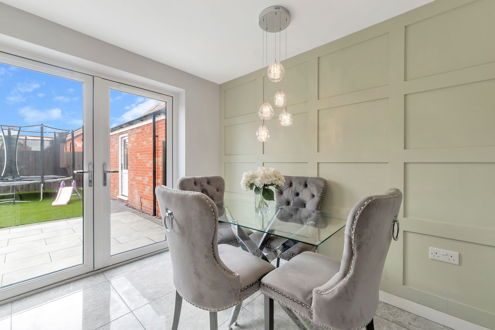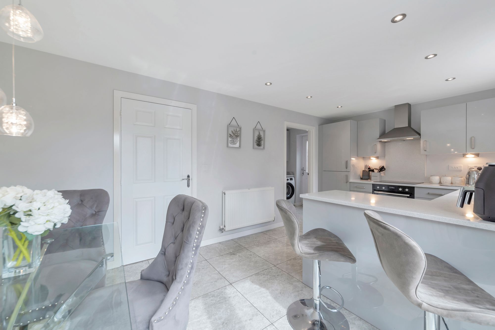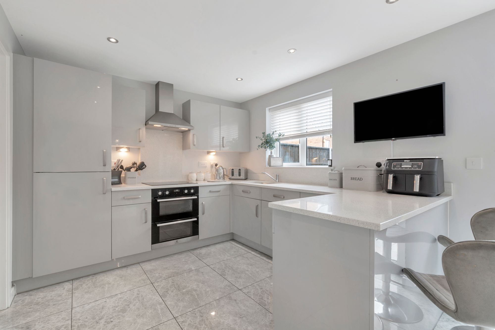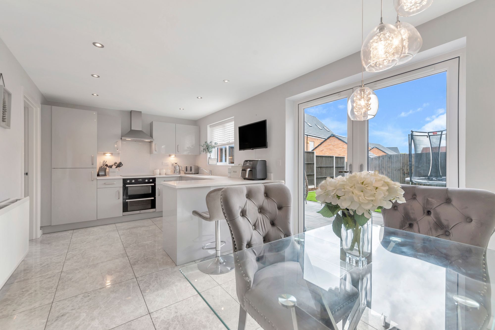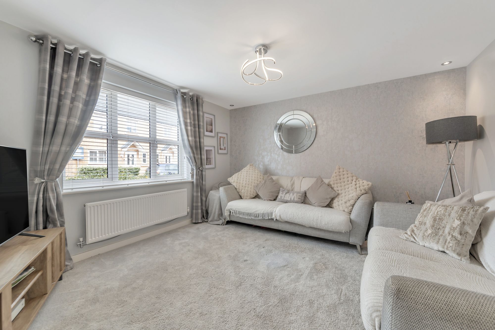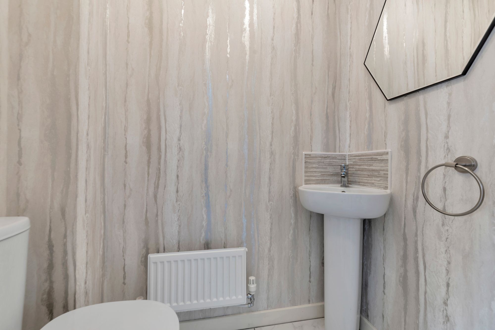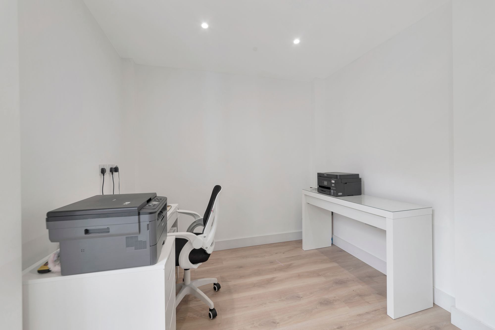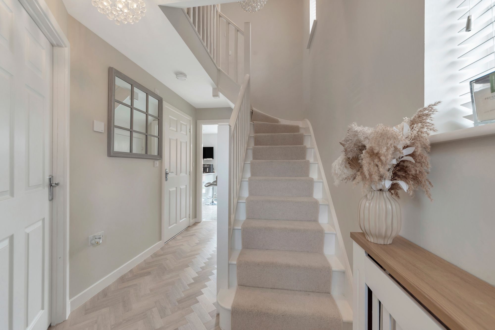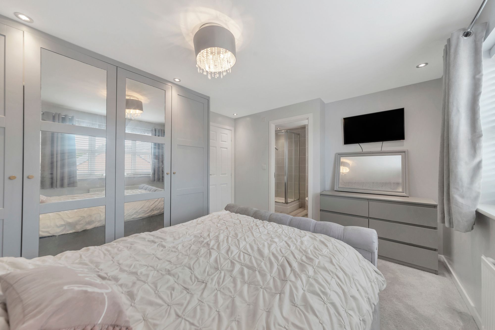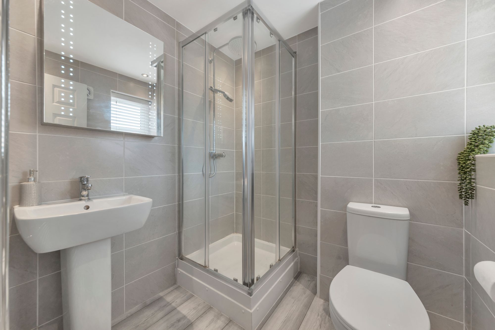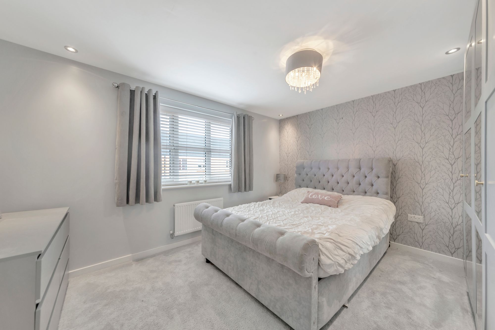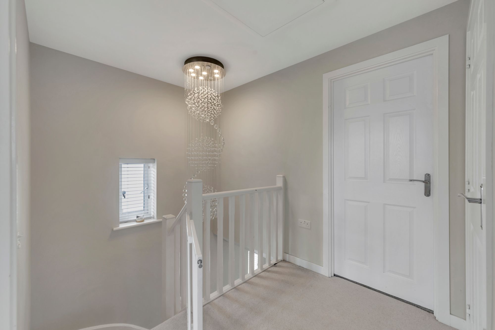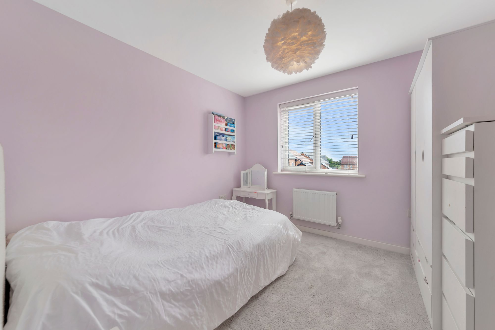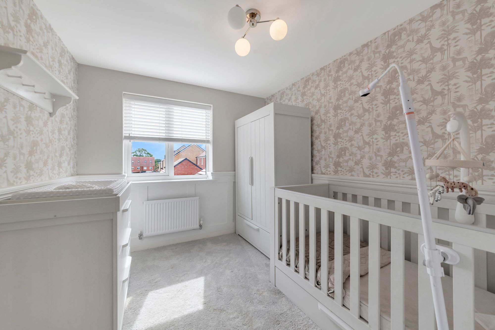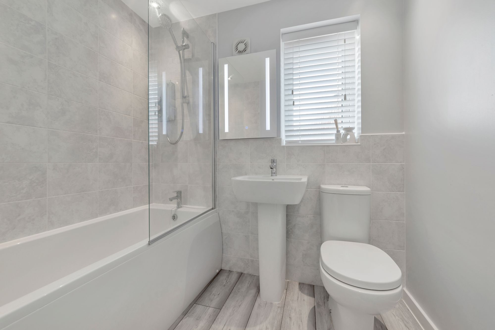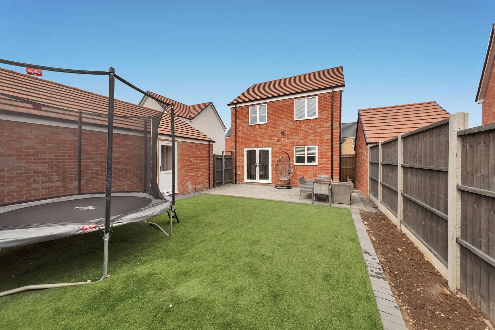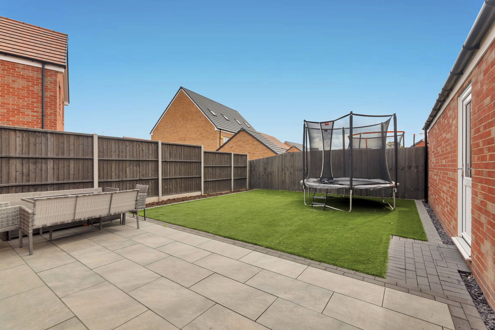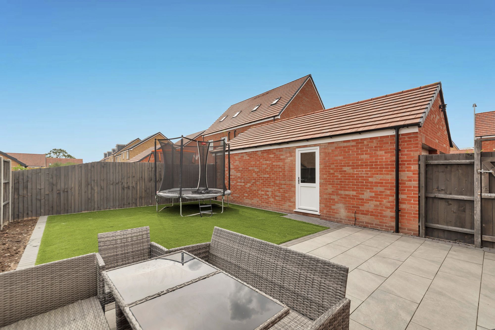3 bedrooms
2 bathrooms
2 receptions
1054.86 sq ft (98 sq m)
2185.07 sq ft
3 bedrooms
2 bathrooms
2 receptions
1054.86 sq ft (98 sq m)
2185.07 sq ft
High Specification, Modern Detached 3 Double Bedroom Family Home With Numerous Additional Upgrades Including Separate Office Studio Commissioned By Current Owners Since Purchased New In 2020.
This modern, detached three double bedroom family home offers spacious and well maintained accommodation, complemented by a separate office studio with an independent storage area.
The home benefits from the remainder of the NHBC warranty and provides driveway parking and an electric vehicle (E.V.) charger. The rear garden is professionally landscaped and fully enclosed, providing an attractive outdoor space and entertainment area.
Additional upgrades have been carried out since the property was purchased by the current owners from new and the property also boasts an impressive EPC rating of B84.
Accommodation Overview
The accommodation includes a welcoming reception hall with Amtico flooring, a spacious living room, a modern kitchen with integrated appliances, upgraded work surfaces with breakfast bar, porcelain floor tiles and custom made panelling in the dining area, a separate utility room, understairs storage and a convenient downstairs cloakroom. Upstairs, there are three well-proportioned double bedrooms, with the main bedroom benefiting from custom made built in wardrobes and an en-suite shower room. The property also features a family bathroom and airing cupboard.
External Features
Landscaped Rear Garden
The rear garden has been expertly landscaped to provide an inviting outdoor area, featuring a spacious entertainment patio finished with porcelain tiles and high-quality artificial grass. An outside water tap is also installed for added convenience.
Office Studio And Additional Storage
A purpose-built, insulated, office studio is accessed from the garden, equipped with both power and lighting. There is private gated access leading to the driveway and an additional storage area, which includes an up-and-over door for ease of use.
Driveway And Parking
The property benefits from a private driveway and is fitted with an Electric Vehicle (E.V.) charger.
Location
Ideally positioned within a popular and contemporary development on Worcester’s eastern edge, the property enjoys proximity to respected local schools, Worcestershire Royal Hospital and the vibrant riverside city centre. There are excellent transport connections, including the nearby M5 Motorway Junction 7 which opens up access to the Midlands Corridor and South Wales, as well as Worcestershire Parkway Station, which offers direct rail services to Birmingham, Oxford, Bristol, London, and beyond.
Dimensions
Living Room: - 13′0 x 12′2 (3.95m x 3.72m)
Kitchen Dining Room: - 18′2 x 9′5 (5.53m x 2.86m)
Utility Room:
Bedroom 1: - 13′0 x 10′9 (3.95m x 3.28m)
En-Suite:
Bedroom 2: - 9′6 x 9′6 (2.90m x 2.89m)
Bedroom 3: - 9′7 x 8′5 (2.91m x 2.56m)
Bathroom:
External Office Studio: - 10′2 x 8′8 (3.09m x 2.63m)
External Storage: - 8′10 x 6′11 (2.68m x 2.12m)
Tenure: FREEHOLD
EPC Rating: B84
Local District Council: Worcestershire County Council & Whittington Parish Council
Council Tax Band: D
Estate Maintenance Service Charge: £233.38 per annum
Services: Gas fired central heating, double glazing , mains water, mains electricity, mains drainage, Ultrafast broadband.
ADDITIONAL INFORMATION
Service Charge: Management Company Service Charge currently £233.38 per year (January 2025 – December 2025). The service charge covers the costs of maintaining and managing communal areas and shared services which encompasses Landscaping, General Maintenance, Play Areas, Refuse Bins, Health and Safety Assessment, Accounts preparation, Audit/Accounts certification fee, Reserve fund.
Jones & Associates, bespoke estate agents, are the highest rated estate agent in Pershore & the surrounding villages for customer service, by Google customer reviews, and we have been involved in bespoke estate agency within Pershore, Worcester, Droitwich, Malvern, Kidderminster and surrounding areas for over 20 years whilst retaining an extensive network of independent estate agents throughout the London region and U.K., which means you receive a highly dedicated personal service backed up by extremely effective marketing and a vast proactive buyer network.
