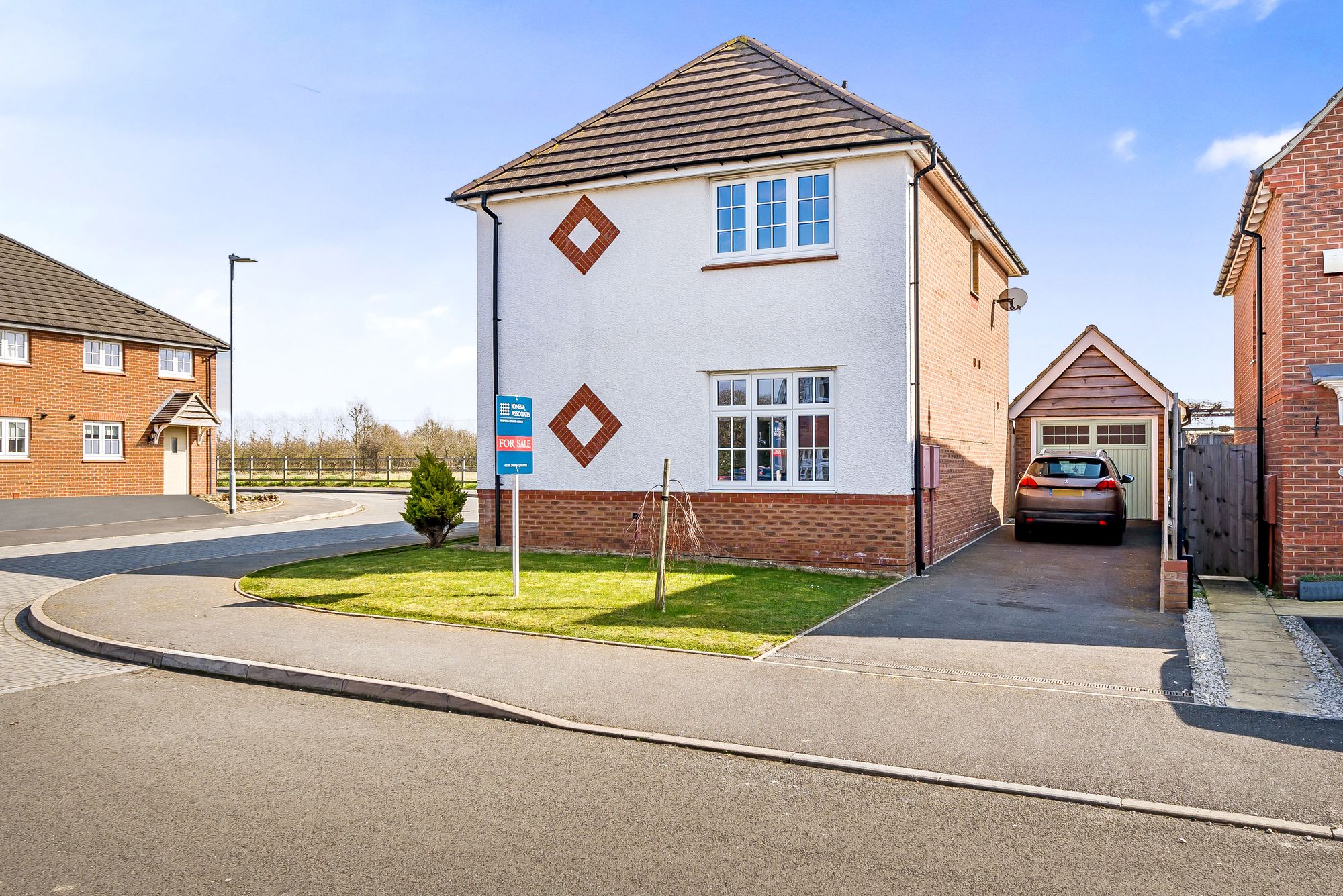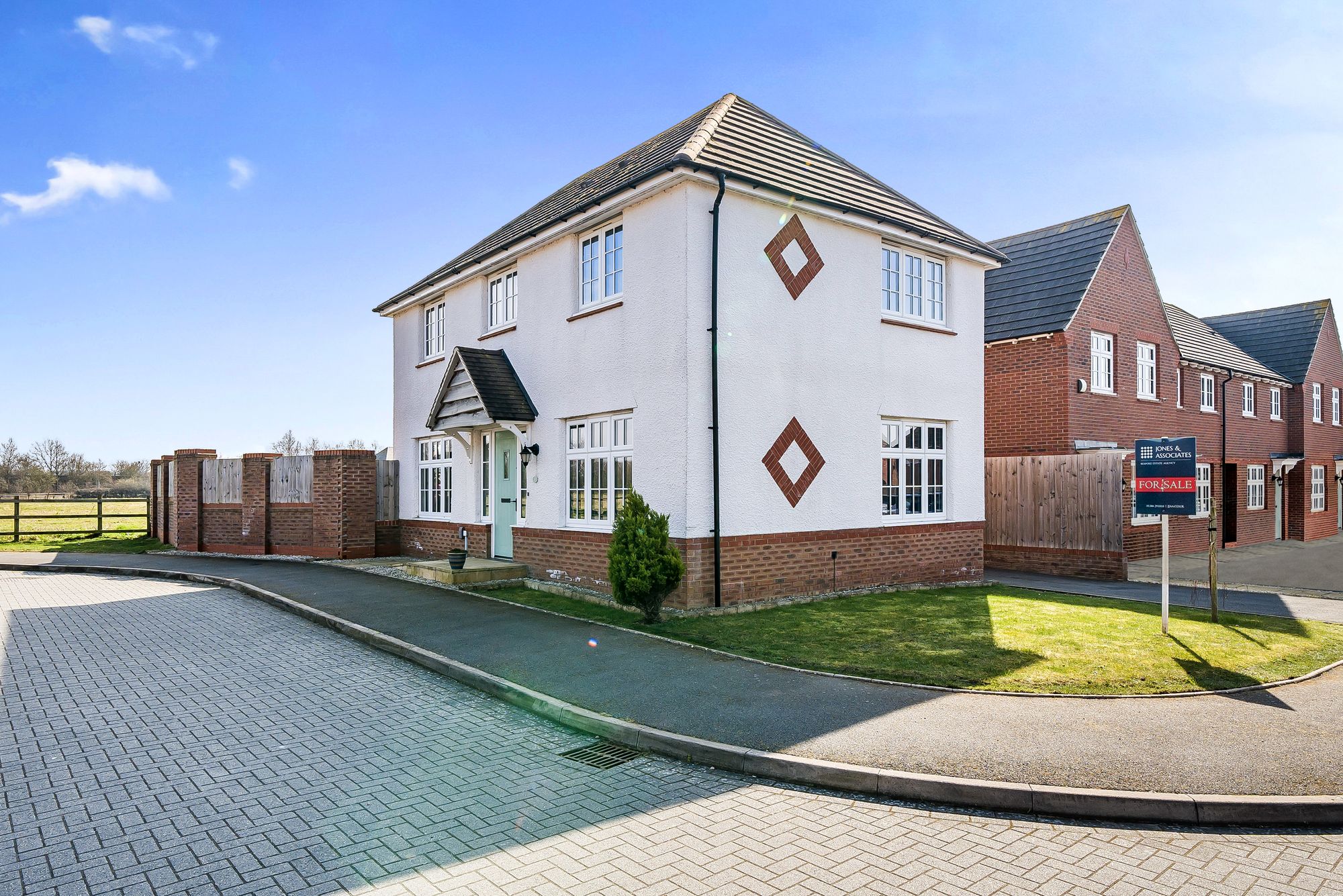3 bedrooms
2 bathrooms
1 reception
1270.14 sq ft (118 sq m)
3100.01 sq ft
3 bedrooms
2 bathrooms
1 reception
1270.14 sq ft (118 sq m)
3100.01 sq ft
No Onward Chain - Immaculate THREE DOUBLE BEDROOM “Redrow Heritage” Corner Plot Home. Approx. 18′10 Living Room, Modern Kitchen Diner With Integrated Appliances, Master Bedroom With Build In Wardrobes And Spacious En-Suite, Separate Utility Room, Enclosed Garden With Entertainment Decked Area & BBQ Area, Detached Garage & Parking For Several Vehicles, Located In Sought After Redrow Maple Gardens Development.
Also benefitting from Double Glazing, Gas Combination Boiler Central Heating and retains the remainder of its National House-Building Council (N.H.B.C.) certificate. Ultrafast broadband is available in the area as well as satellite and Fibre T.V.
The front door with its canopy porch is approached via a paved path. On entering the Reception Hall there are doors leading to the Dual Aspect Living Room with understairs storage cupboard, Downstairs Cloakroom and Kitchen Diner. The spacious, modern Kitchen Diner is well equipped with Integrated Appliances including two double sized ovens, integrated fridge freezer, integrated dishwasher and gas hob with cooker hood over and patio doors leading to the enclosed rear garden. A Separate Utility Room has space and plumbing for washing machine and tumble dryer.
A staircase leads to the first floor galleried landing with side window, having doors leading to Master Bedroom with built in wardrobes and Spacious En-Suite, Family Bathroom, Airing Cupboard, Double Bedroom Two and Double Bedroom Three.
Outside, the walled garden is mainly laid to lawn with raised decked entertainment area, space for green house, outside tap and private side access gate to the driveway which can accommodate several vehicles together with access to the detached garage which is equipped with power and light.
Dimensions
Living Room 18′10 (5.74) x 10′9 (3.27)
Storage Cupboard
Kitchen / Diner 18′11 (5.76) x 10′10 (3.30)
Utility Room
Cloakroom
Master Bedroom 12′ (3.65) x 11′ (3.35)
En-Suite
Family Bathroom
Bedroom 2 10′8 (3.25) x 9′4 (2.85)
Bedroom 3 10′8 (3.25) x 9′1 (2.78)
Detached Garage 18′10 (5.74) x 9′8 (2.95)
Local Area
This spacious home is located on the outskirts of the historic market town of Evesham, with its direct rail connections to Worcester, Oxford, London Paddington and beyond as well as benefiting from an excellent road network. A short walk takes you into Evesham with its riverside walks, and amenities including various supermarkets, and independent businesses. This charming riverside town is renowned for its diverse festivals and special events throughout the year, including the annual Battle of Evesham re-enactment weekend as well as its close proximity to The Cotswolds.
Additional Information
Tenure: Freehold.
Local Authority: Wychavon District Council
Council Tax Band: D
EPC Rating: B84
Estate Maintenance Fee - £162.97 per half year.
No Onward Chain
Jones & Associates, bespoke estate agents, are the highest rated estate agent in Pershore & the surrounding villages for customer service, by Google customer reviews, and we have been involved in bespoke estate agency within Pershore, Evesham, Worcester, Malvern, and surrounding areas for over 20 years whilst retaining an extensive network of independent estate agents throughout the London region and U.K., which means you receive a highly dedicated personal service backed up by extremely effective marketing and a vast proactive buyer network.
Driveway
Driveway parking for several vehicles

























