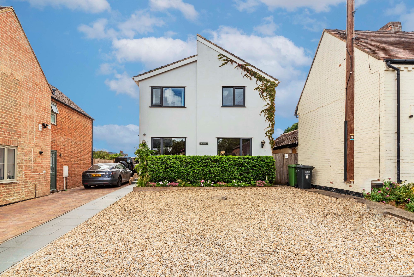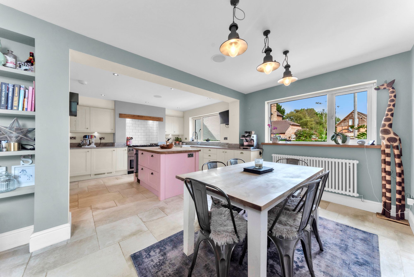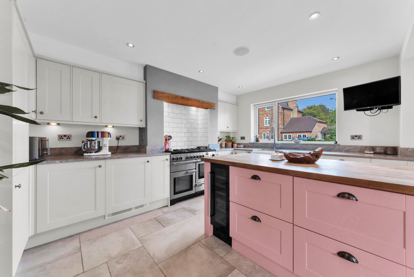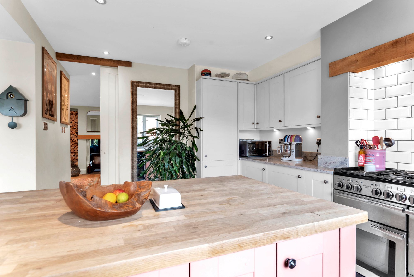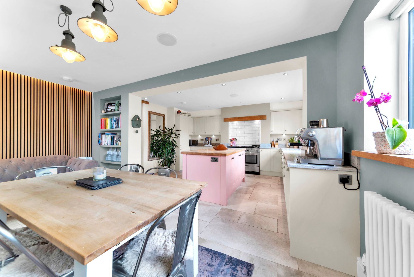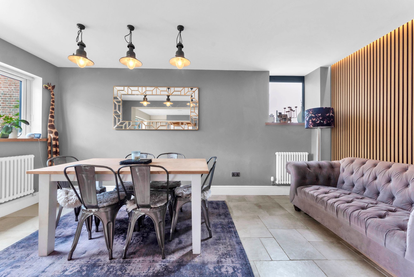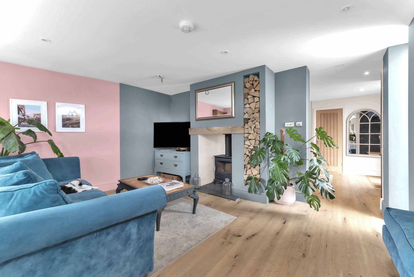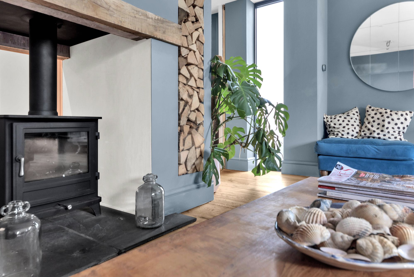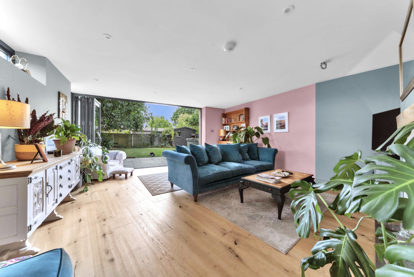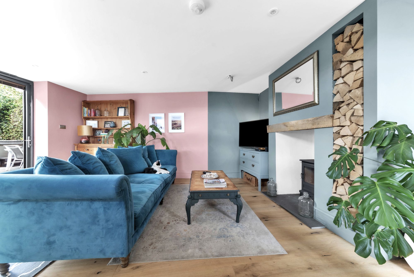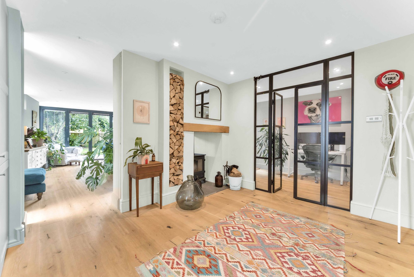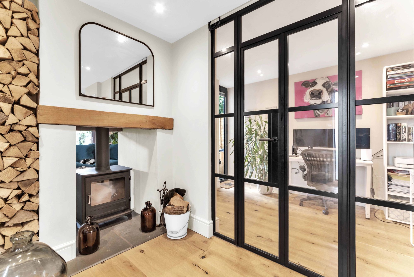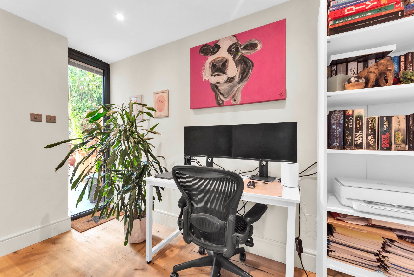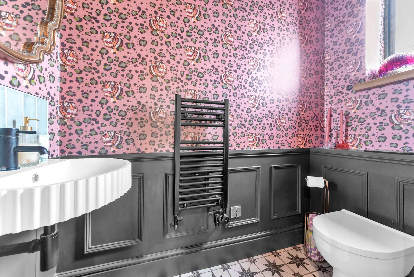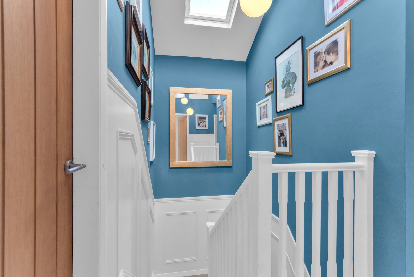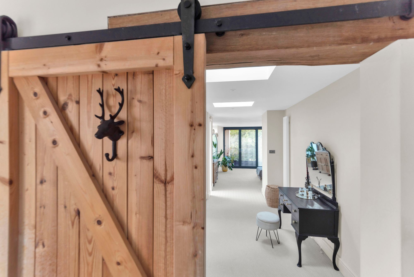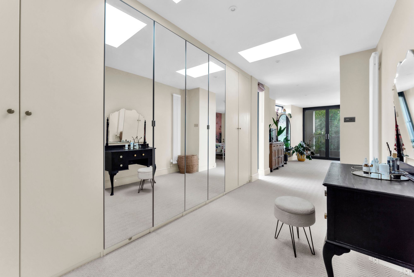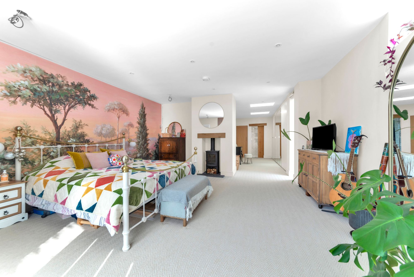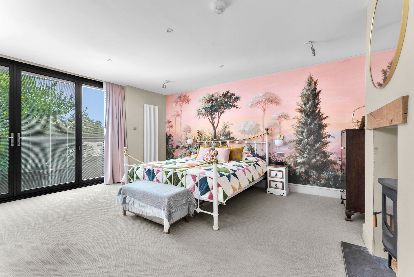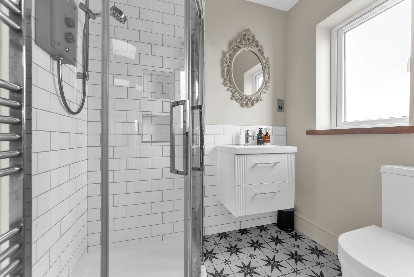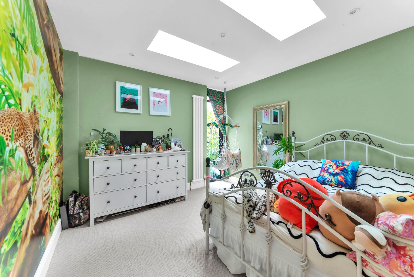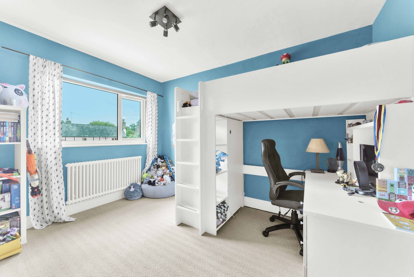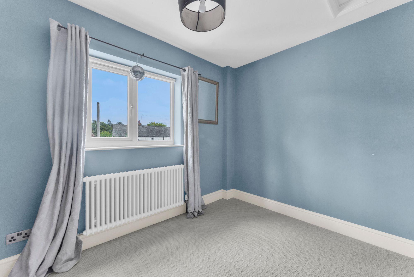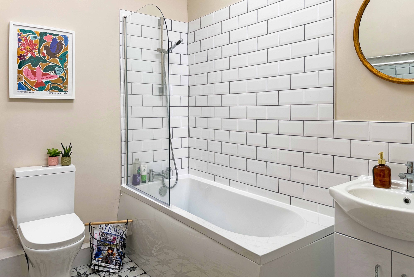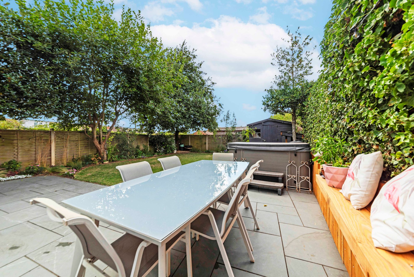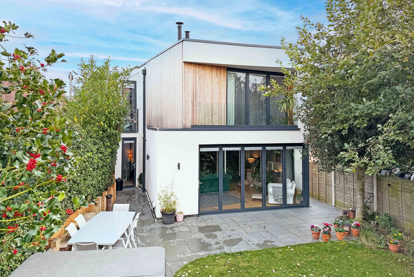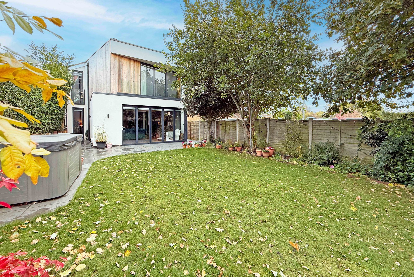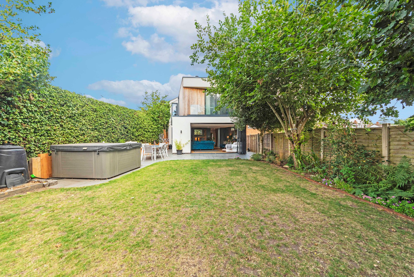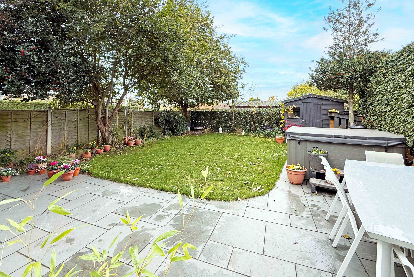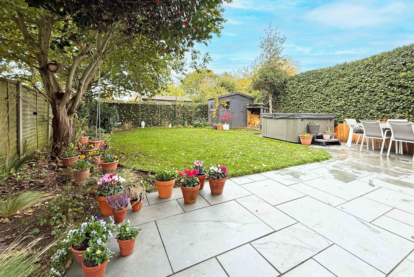4 bedrooms
2 bathrooms
2 receptions
1840.63 sq ft (171 sq m)
3530.56 sq ft
4 bedrooms
2 bathrooms
2 receptions
1840.63 sq ft (171 sq m)
3530.56 sq ft
This exceptional four double bedroom detached home combines architectural flair with bespoke interior design, offering a rare opportunity to acquire a residence of both style and substance in the desirable village of Eckington.
Upon arrival, a welcoming characterful entrance hall sets the tone, enhanced by a striking double-sided wood-burning stove which also serves the adjoining generously proportioned living room (approx. 16’5 x 16’4). The living room is further distinguished by bi-fold doors opening onto the rear garden, creating a seamless connection between indoor and outdoor living.
At the heart of the home lies a welcoming open-plan kitchen, dining and snug area, designed for both everyday family life and entertaining. The space features a central island, extensive work surfaces & storage, and a comprehensive range of integrated appliances, all framed by the architect-designed rear extension.
A contemporary home office provides the ideal setting for modern working, complete with internet cabling and its own independent access to the garden.
Upstairs, the principal bedroom suite offers a true retreat, incorporating a 14’ dressing area with fitted wardrobes, a private en suite, and a luxurious bedroom with a wood-burning stove. Folding doors extend the space onto a private balcony, perfect for quiet relaxation. Three further double bedrooms are served by a stylish family bathroom, while a downstairs cloakroom adds further convenience.
The property is complemented by ample parking for up to four vehicles to the front and a thoughtfully landscaped rear garden with an extensive patio seating area and lawn, ideal for entertaining and family enjoyment.
Additional features include double glazing throughout and gas-fired central heating.
Situated in the highly sought-after village of Eckington, the property enjoys close proximity to a wealth of amenities including a church, primary school, village shop, two traditional public houses, and a hairdresser – all contributing to the vibrant community atmosphere.LOCAL AREA
Eckington is a sought-after Bredon Hill village situated midway between Pershore and Tewkesbury. Local amenities include a village shop, first school, church, and two public houses. With the River Avon nearby, the area is well known for its boating, fishing and walking.
The market town of Pershore is Georgian styled and provides high street shopping facilities and supermarket together with an indoor market and leisure complex. The river Avon runs to the east of the town lending itself to scenic walks and leisure pursuits. There are two medical centres and hospital and town library, together with excellent educational facilities within the area. Pershore has Number 8 which is run by voluntary help and provides theatre activities, a cinema, ballet and yoga classes and is very much a part of Pershore community living.
Pershore train station or the newly constructed Worcestershire Parkway Station provides links directly to London Paddington or Worcester Shrub Hill travelling on to Birmingham. The motorway is approximately nine miles distant at Worcester junction 7 of the M5, bringing Birmingham to the north and Bristol to the south within commutable distance. Other main centres are the historic market town of Evesham, Cheltenham & Worcester.
Tenure: FREEHOLD
EPC Rating: C
Local District Council: Wychavon
Council Tax band: D
Jones & Associates, bespoke estate agents, are the highest rated estate agent in Pershore & the surrounding villages for customer service, by Google customer reviews, and we have been involved in bespoke estate agency within the area for over 20 years whilst retaining an extensive network of independent estate agents throughout the London region and U.K., which means you receive a highly dedicated personal service backed up by extremely effective marketing and a vast proactive buyer network.
