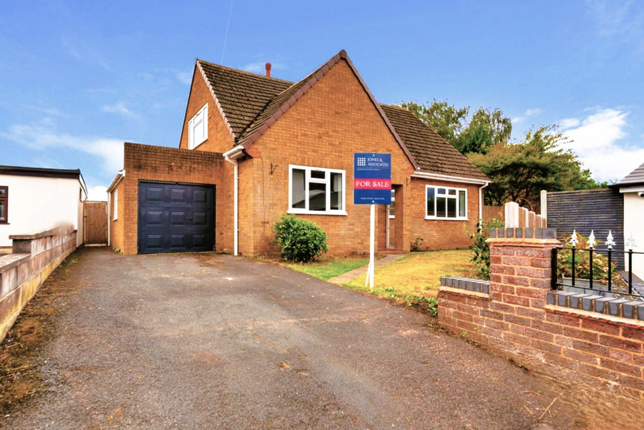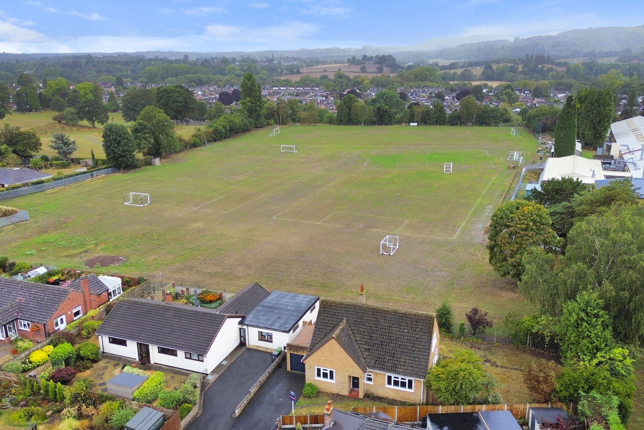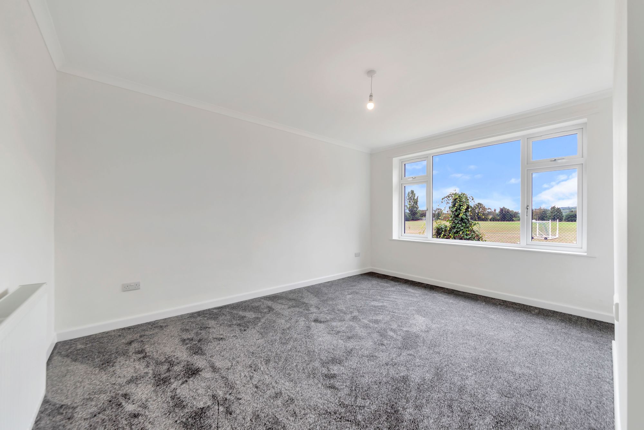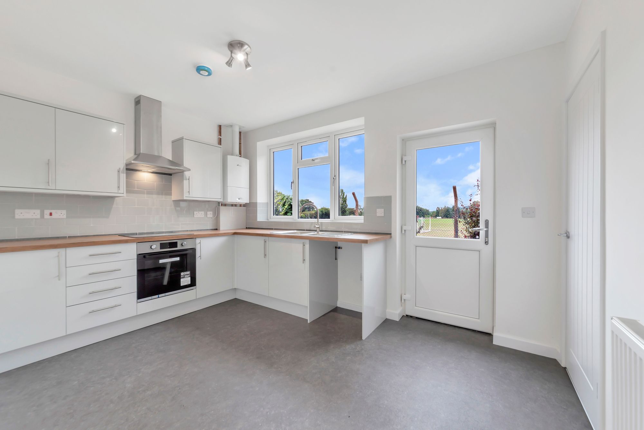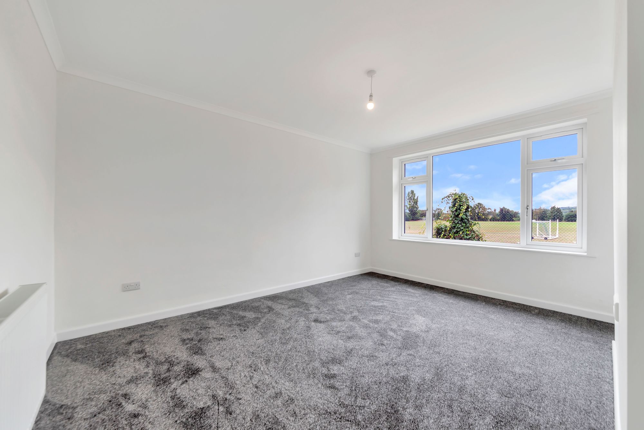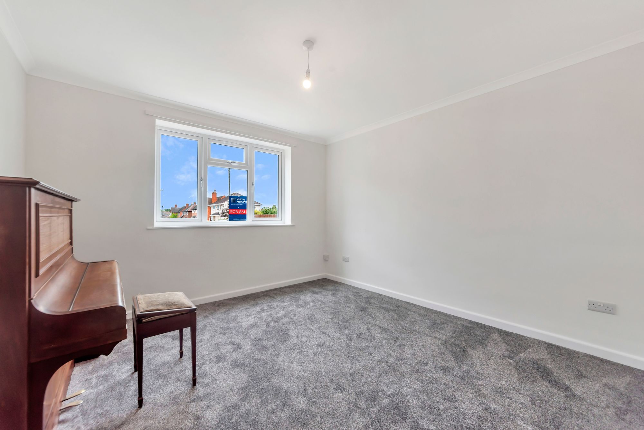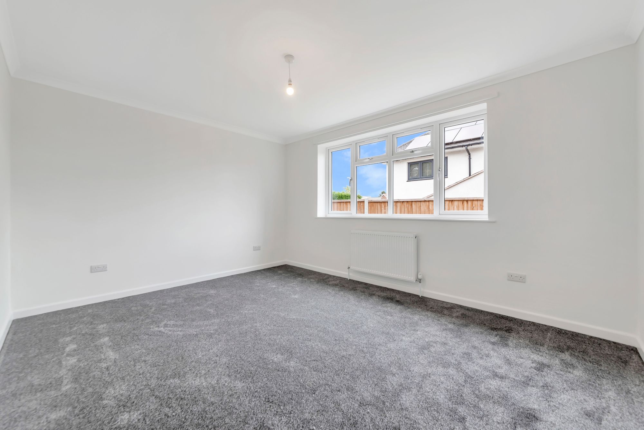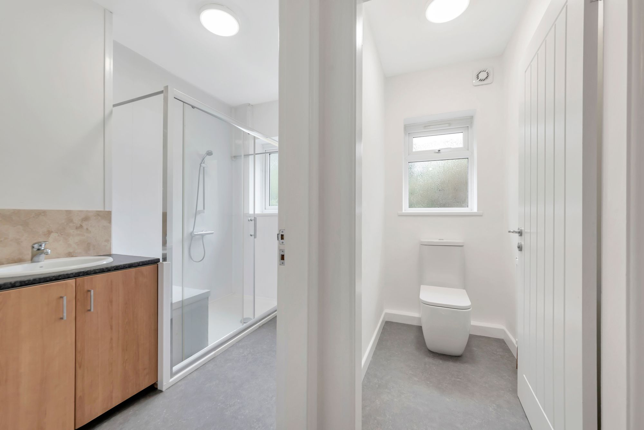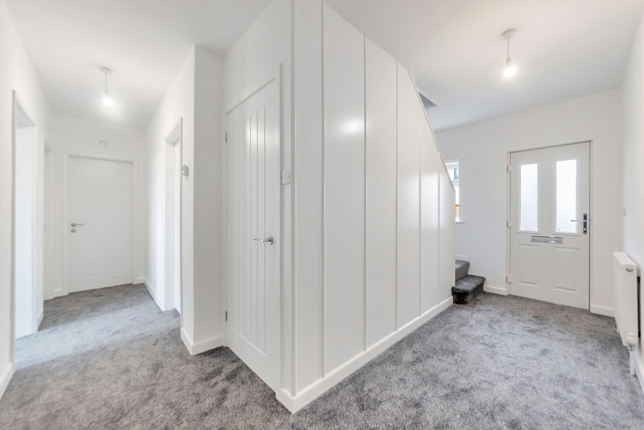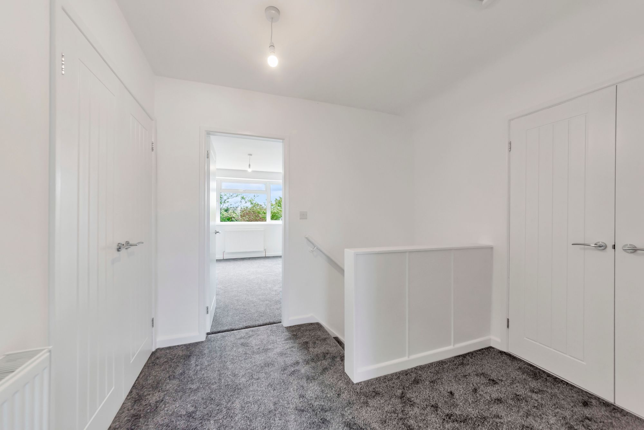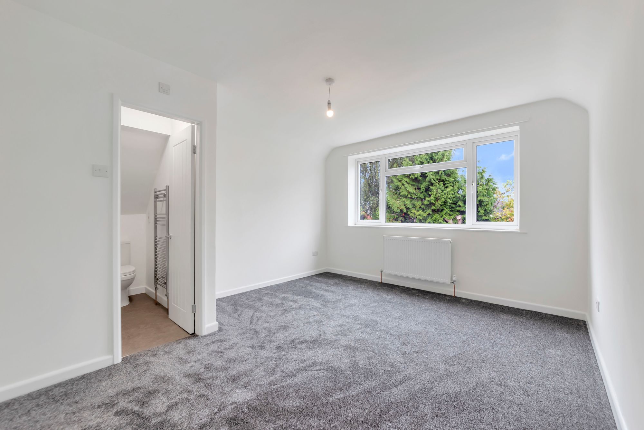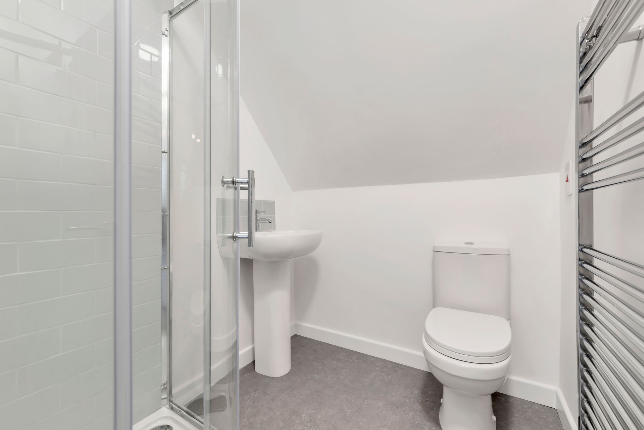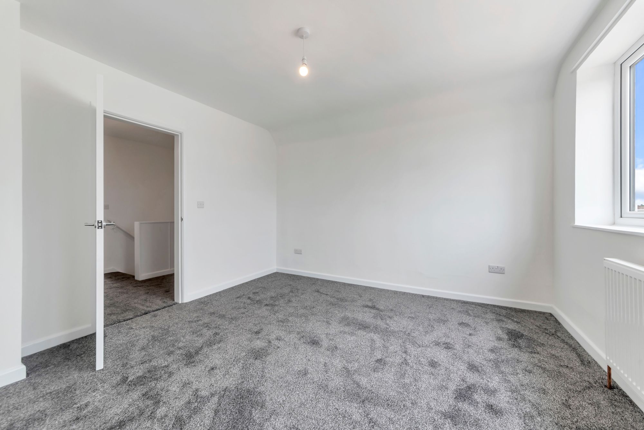4 bedrooms
2 bathrooms
3 receptions
1313.20 sq ft (122 sq m)
5188.21 sq ft
4 bedrooms
2 bathrooms
3 receptions
1313.20 sq ft (122 sq m)
5188.21 sq ft
This newly renovated 4-bedroom detached dormer bungalow offers spacious rooms in a prime Woodbury Road North location, backing onto playing fields next to Memorial Park with far reaching scenic views.
Having undergone substantial modernisation, including newly installed Worcester Bosch combi gas boiler, an upgraded central heating system, and electrical rewire. Further updates include a new contemporary kitchen, recently modernised downstairs shower room and upstairs En-Suite, recently redecorated with new flooring fitted throughout. Additional improvements over the past few years include the installation of new double glazed windows, fascia’s, and soffits. All rooms are distinguished by excellent proportions, ensuring a spacious feel throughout. Additional advantages include an enclosed rear garden, fore garden, a garage and off-road driveway parking. With an EPC rating of “C”.
The property is offered with No Onward Chain, streamlining the purchase process. Its location is ideal for access to local amenities, Stourport town centre, and transport links.
Dimensions
Hall
Reception Room / Bedroom 12′5 x 11′11 (3.79m x 3.63m)
Living Room 14′11 x 11′11 (4.54m x 3.63m)
Kitchen 12′11 x 8′11 (3.93m x 2.72m)
Larder
Downstairs Shower Room
Separate Downstairs W.C.
Dining Room / Bedroom 14′5 x 11′5 (4.39m x 3.48m)
Landing
Two Landing Storage Cupboards
Bedroom 14′5 x 11′11 (4.40m x 3.63m)
En-Suite
Bedroom 11′11 x 11′10 (3.63m x 3.61m)
Garage
Rear Built In Storage Room
The Area
The town of Stourport on Severn is ideally located on the River Severn enabling riverside walks and a chance to take in the many green open spaces such as Stourport Memorial Park and Riverside Meadow. There are a variety of local amenities including supermarkets, doctors, dentist, post office, leisure centre as well as an array of independent shops and restaurants. There are excellent road links to the river side town of Bewdley. The nearby towns of Kidderminster approximately 3 miles away and Worcester approximately 10 miles away which have further amenities, including train stations serving Birmingham, Oxford, London and beyond, hospitals, theatres and sporting venues. Stourport is well catered for with regards to schooling both of primary and high school level and additional schooling can be found in the nearby areas of Bewdley, Kidderminster, Stourbridge and Worcester.
Tenure: FREEHOLD
EPC Rating: C70 Potential C76
Local District Council: Wyre Forest District Council
Council Tax Band: D
The property benefits from double glazing, gas central heating via Worcester Bosch gas combi boiler installed 2025, mains water, mains drainage, mobile phone coverage, internet as well as there being Ultrafast coverage available in the area.
Jones & Associates, bespoke estate agents, are the highest rated estate agent in Pershore & the surrounding villages for customer service, by Google customer reviews, and we have been involved in bespoke estate agency within Pershore, Worcester, Malvern, Kidderminster and surrounding areas for over 20 years whilst retaining an extensive network of independent estate agents throughout the London region and U.K., which means you receive a highly dedicated personal service backed up by extremely effective marketing and a vast proactive buyer network.
