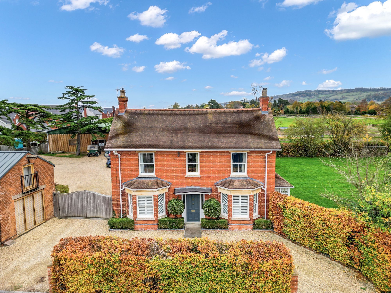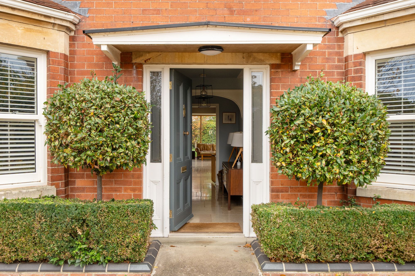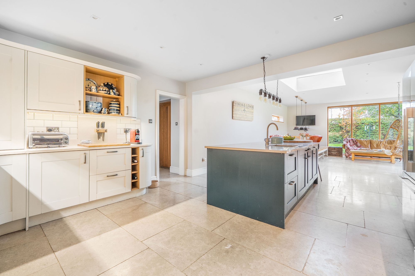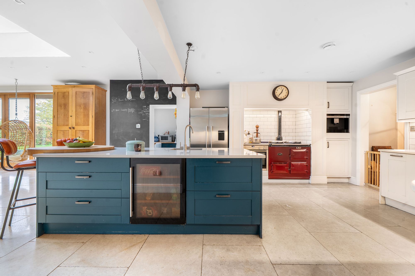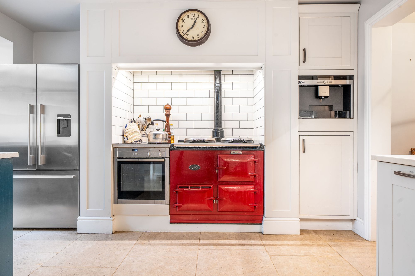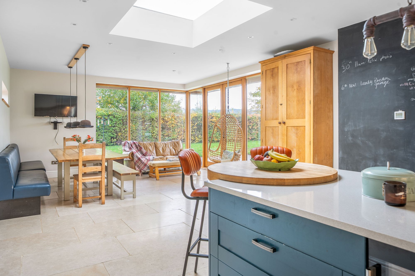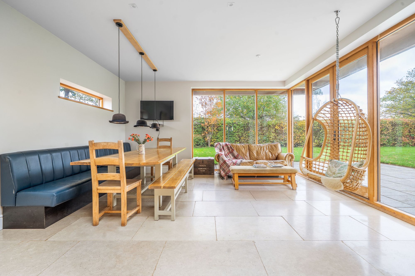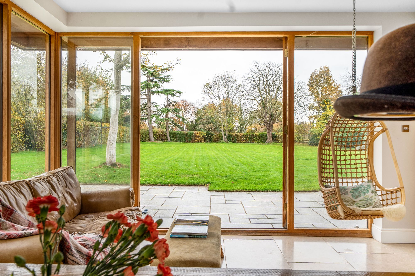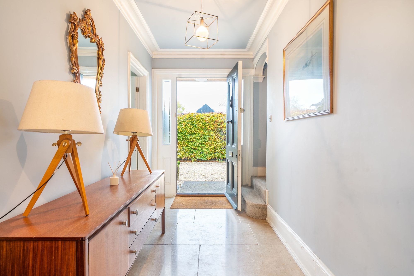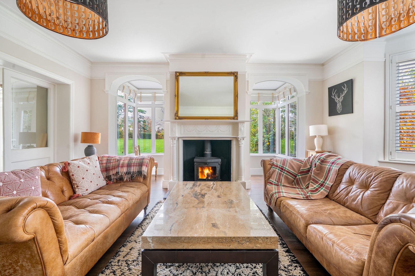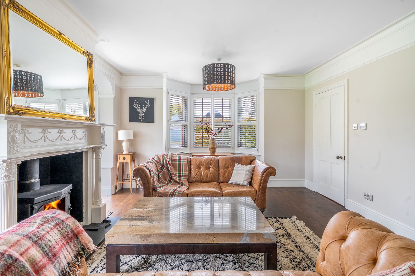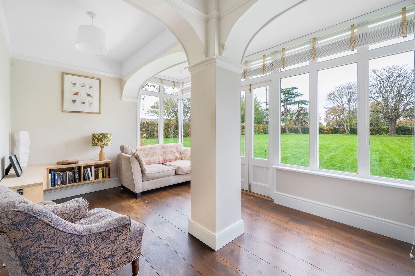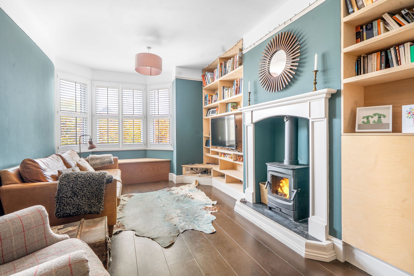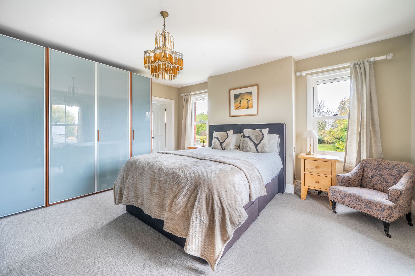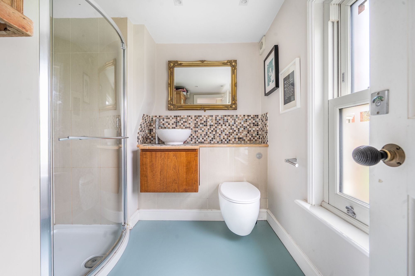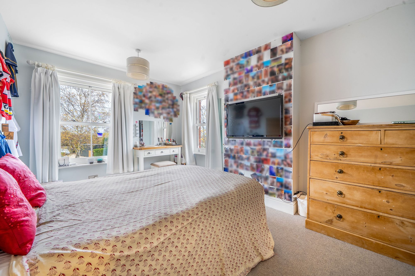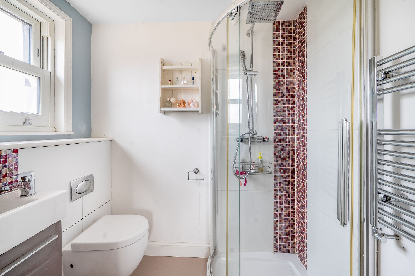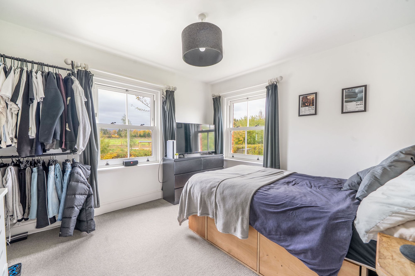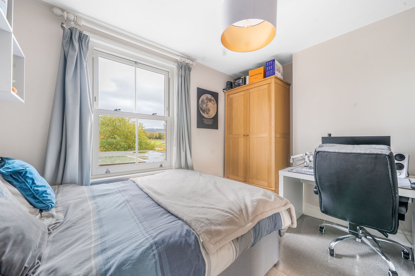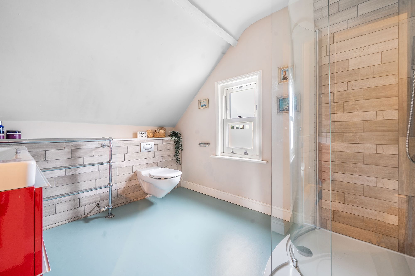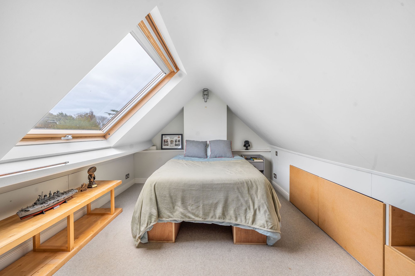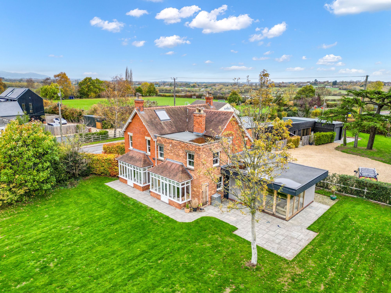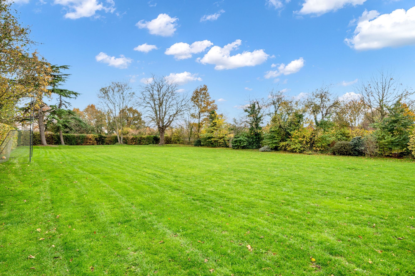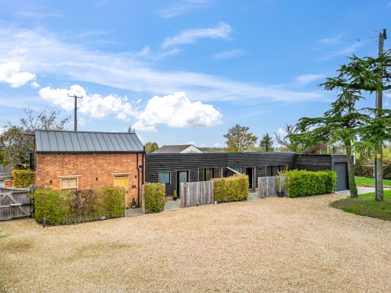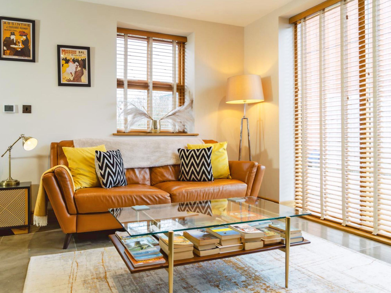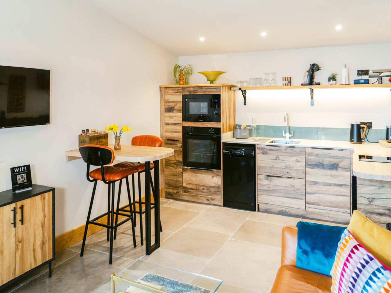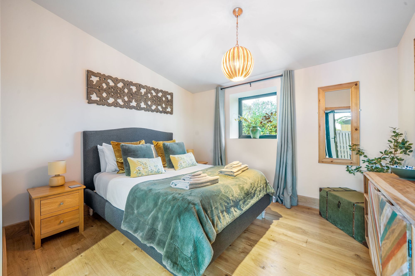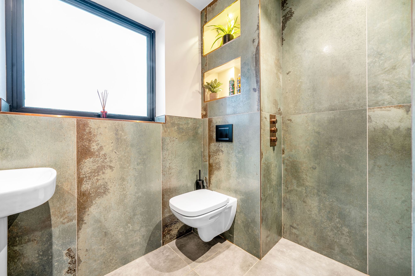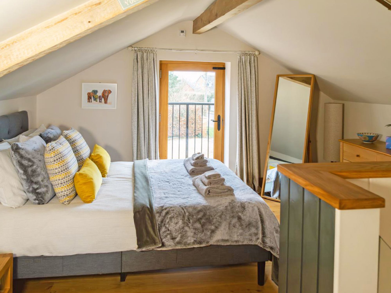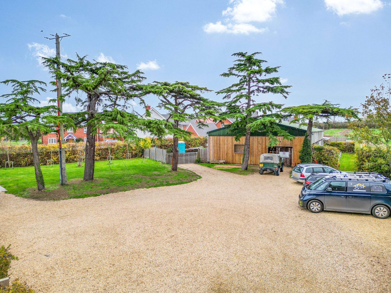6 bedrooms
3 bathrooms
3 receptions
1937.50 sq ft (180 sq m)
42151.49 sq ft
6 bedrooms
3 bathrooms
3 receptions
1937.50 sq ft (180 sq m)
42151.49 sq ft
Cedar House is an exceptional six-bedroom country property situated on the edge of the sought-after Bredon Hill village of Eckington, combining elegant period architecture with extensive modern additions and beautifully designed ancillary accommodation. Set within just over an acre of grounds (approx.), the estate includes the impressive main residence, three self-contained cottages, and extensive outbuildings offering outstanding flexibility for multi-generational living, business use, or income generation.
The Main Residence
Ground Floor
The handsome, Victorian double fronted, Cedar House opens into a light-filled interior where original character meets contemporary design. The ground floor features a spacious reception hallway leading to a generous living room with a wood-burning stove and access to an additional reception room, both of which have beautiful full-depth bay windows. To the other side of the hallway is a cosy snug, also enjoying a wood-burning stove.
To the rear, the property unfolds into an impressive open-plan kitchen, dining, and family space, beautifully finished with natural stone flooring, a central island, and extensive glazing overlooking the landscaped garden and patio. The adjoining utility room, boot room and cloakroom provide practical family space, while a study/reading room offers a peaceful home office environment.
First Floor
The first floor opens onto a spacious landing, leading to the principal bedroom suite, which enjoys garden views and features a stylish en suite shower room. Bedroom Two also benefits from its own en suite shower room, while two further well-proportioned bedrooms are served by a modern family shower room.
Second Floor
The original top floor provides two versatile rooms, ideal for guest accommodation, a playroom, or a home office, together with a boiler room and additional eaves storage.
The main residence benefits from underfloor heating throughout all floors, served by a mains gas boiler system.
The Cottages
Three beautifully appointed cottages sit discreetly beside the main house, each designed with its own distinctive style and featuring private designated outdoor space:
Bramble Cottage – A one-bedroom single-storey cottage featuring a bright open-plan kitchen/living area and a double bedroom with en suite shower room.
Briar Cottage – A spacious one-bedroom property with open-plan kitchen/living space, double bedroom, shower room, and storage.
Cedar Cottage – A charming two-storey cottage with a generous living area, fitted kitchen, and large double bedroom with en suite.
Each cottage is presented to an exceptional standard, ideal for use as guest accommodation, holiday lets, or independent family living.
The Outbuildings
A significant addition to the property, the outbuildings provide approximately 3,000 sq ft of versatile space, currently arranged as workshops, garaging, and storage, with a mezzanine level offering further potential. The buildings are constructed to a high standard and could suit a variety of uses — from classic car storage or creative studios to conversion for business or leisure purposes (subject to planning).
The Grounds
Accessed via a gravel horseshoe driveway, framed by mature cedar trees, the property enjoys ample parking.. The gardens are mainly laid to lawn with well-stocked borders and hedged boundaries, offering privacy and a tranquil outlook. A large paved terrace adjoins the kitchen/dining area, perfect for outdoor entertaining.
Location
Eckington is a sought-after Bredon Hill village situated midway between Pershore and Tewkesbury. Local amenities include a village shop, first school, church, and two public houses. With the River Avon nearby, the area is well known for its boating, fishing, and walking.
The Georgian market town of Pershore offers high street shopping facilities, supermarkets, an indoor market, leisure complex, and excellent educational options. Cultural life thrives at Pershore’s Number 8 Community Arts Centre, providing theatre, cinema, and classes.
Pershore and Worcestershire Parkway stations offer direct rail links to London Paddington, Worcester, and Birmingham, while the M5 (J7) lies approximately nine miles away, providing convenient access to the Midlands and the South West. Cheltenham, Worcester, and Evesham are all within easy reach.
In Summary
Cedar House represents a rare opportunity to acquire a versatile and substantial village property combining an elegant period home with stylish ancillary accommodation and superb outbuildings — all set in a picturesque and well-connected Worcestershire location.
Tenure: FREEHOLD
EPC Rating: Awaiting EPC
Local District Council: Wychavon
Council Tax band: G
Jones & Associates, bespoke estate agents, are the highest rated estate agent in Pershore & the surrounding villages for customer service, by Google customer reviews, and we have been involved in bespoke estate agency within the area for over 20 years whilst retaining an extensive network of independent estate agents throughout the London region and U.K., which means you receive a highly dedicated personal service backed up by extremely effective marketing and a vast proactive buyer network.
