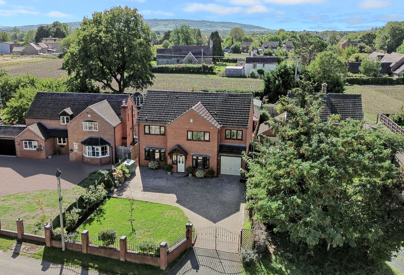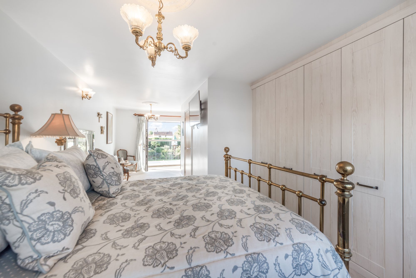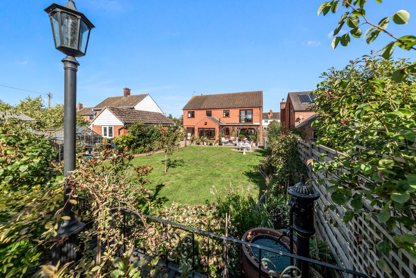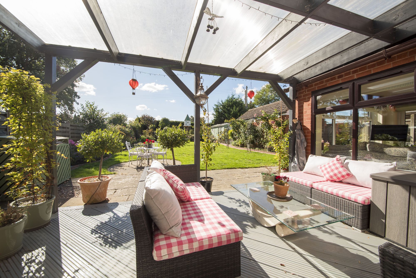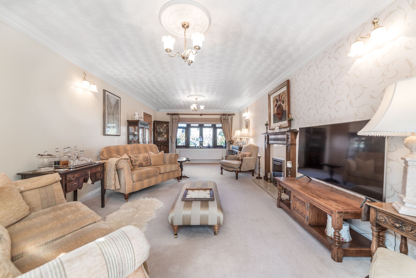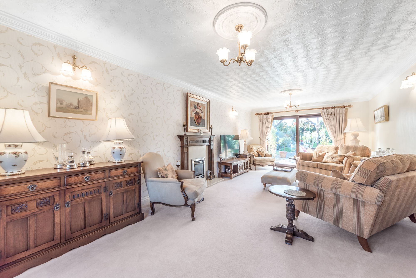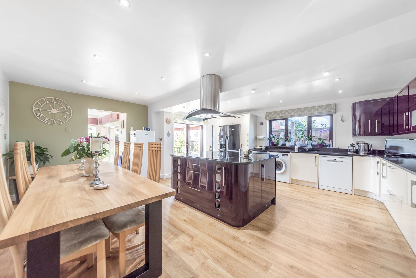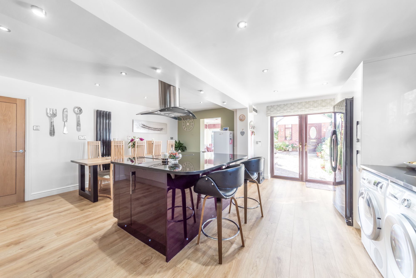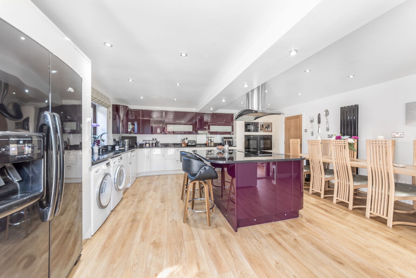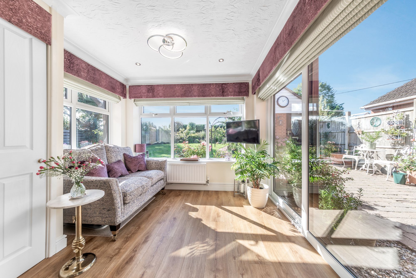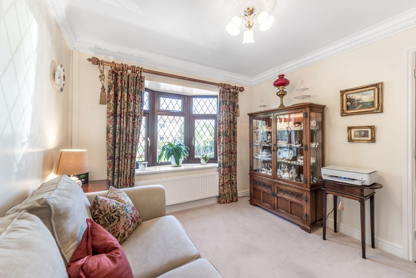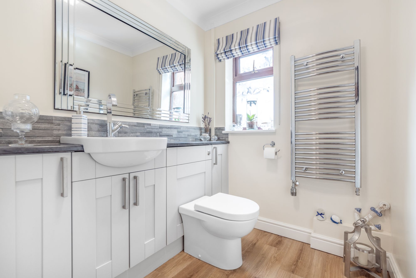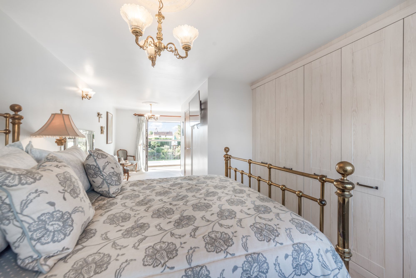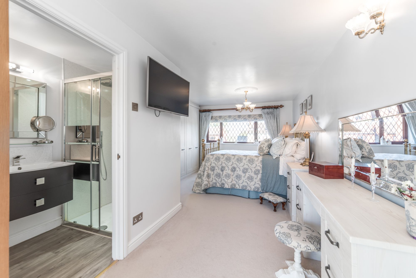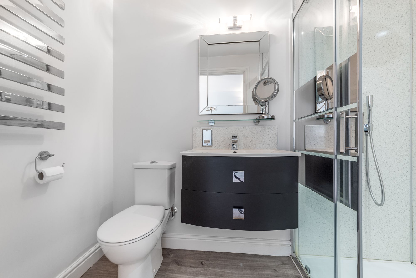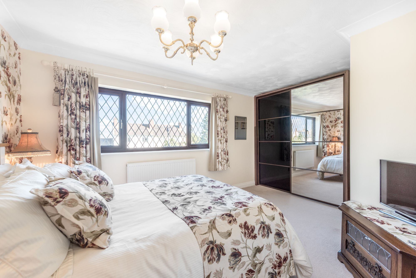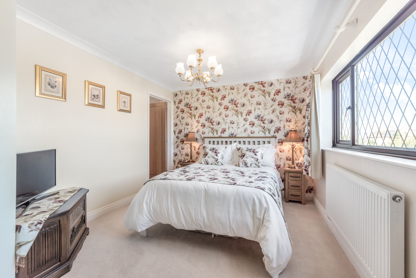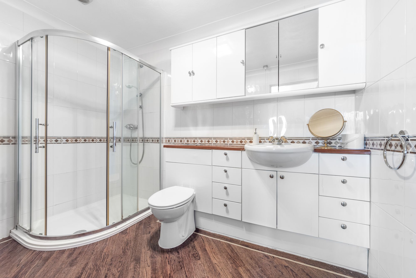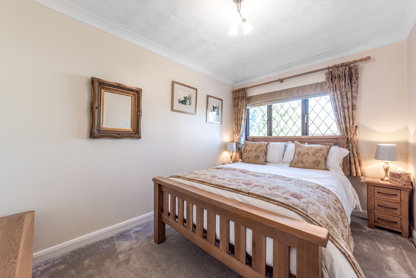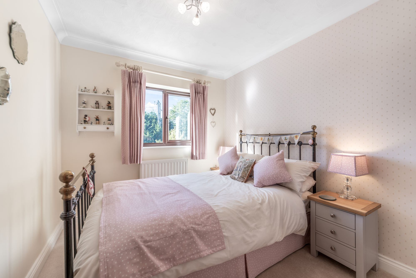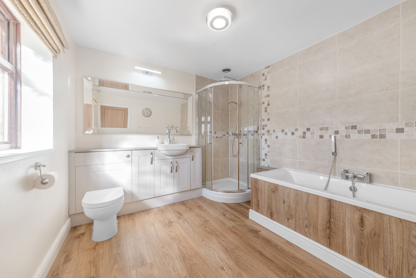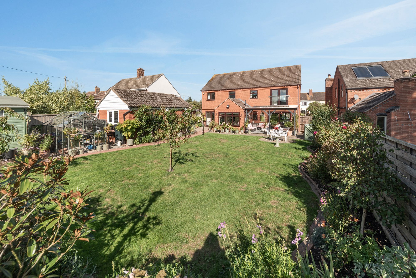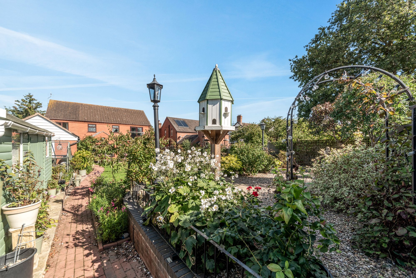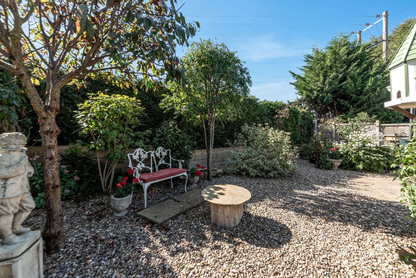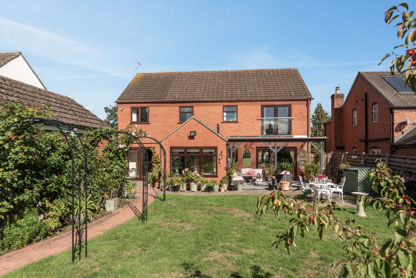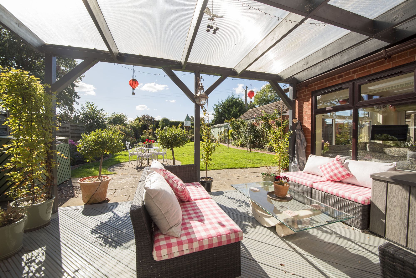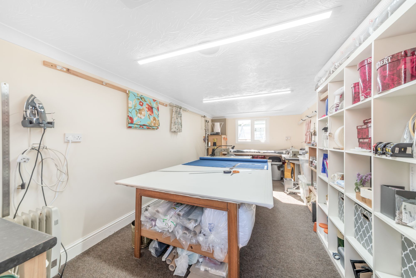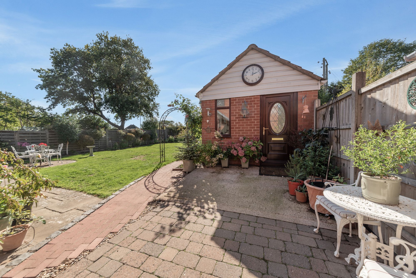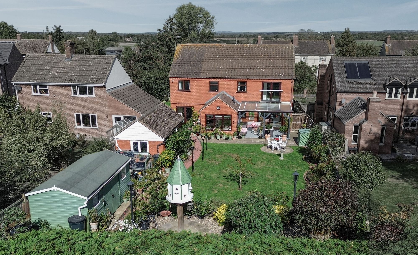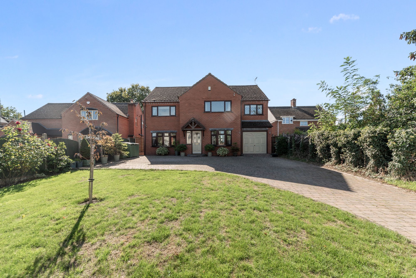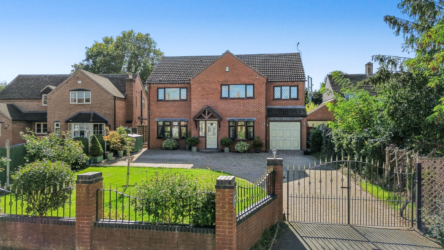4 bedrooms
3 bathrooms
4 receptions
2045.14 sq ft (190 sq m)
7394.81 sq ft
4 bedrooms
3 bathrooms
4 receptions
2045.14 sq ft (190 sq m)
7394.81 sq ft
Spacious, High Specification 4 Double Bedroom Property Approx. 190sqm. With Separate Studio Office / Workshop, South Facing Rear Garden, Generous Block Paved Parking For Numerous Vehicles. Modern Kitchen With Centre Island, Three Reception Rooms, Dual Aspect Bedroom Suite With Juliet Balcony To Take In The Rear Views, Two En-Suite Bedrooms & Family Bathroom, Occupying An Enviable Position In Owletts End, Pinvin Pershore. Excellent National Rail Links From Pershore Rail Station And Worcestershire Parkway With Direct Trains To Birmingham, Oxford, London And Beyond. Also, Good Access To M5 Motorway Junction 7 Opening Up The Midlands Corridor And South Wales.
The accommodation, in brief, features: Private Block Paved Driveway for numerous vehicles being set behind gated access, Storage Garage with electric door. Inside Entry Porch, Reception Hall with various storage cupboards, Modern Downstairs Cloakroom with storage cupboard, Family Room / Study, Approx. 24′5 x 12′ Dual Aspect Living Room with feature fire and fire surround together with rear patio doors opening into spacious Covered Entertainment Area and beautiful South Facing rear garden. Separate light filled rear facing Garden Room, Modern Kitchen Diner Approx. 18′11 x 18′10 with fabulous island with both cooking and seating area, a variety of integrated appliances, and French doors to landscaped rear garden.
Stairs to First Floor landing, Stunning Dual Aspect Bedroom Suite With Juliet Balcony Approx. 24′6 x 12′0, Modern En-Suite, Built-In Wardrobes. Double Bedroom Two with En-Suite and Built-in Wardrobes, Double Bedroom Three and Double Bedroom Four, Loft Access Hatch, Family Bathroom with Bath and Separate Shower Cubicle.
The beautiful, well thought out, enclosed rear landscaped garden is mainly laid to lawn and planted borders for year round interest. Also incorporates an outside Covered Entertainment Area complete with power and light (accessed also from Living Room), Separate Studio Office / Workshop 18′6 x 9′6 with power and light, Garden Shed with power and light, Green House, Raised Seating Area, Water Feature, as well as outside taps, electricity, and Side Access Gate to the spacious enclosed driveway and front.
Dimensions
Living Room 24′5 x 12′0 (7.45m x 3.66m)
Kitchen Diner 18′11 x 18′10 (5.76m x 5.74m)
Garden Room 10′0 x 9′9 (3.06m x 2.97m)
Family Room 9′8 x 9′8 (2.95m x 2.95m)
Downstairs Cloak Room
Covered Entertainment Area
Garage / Storage 8′6 x 8′1 (2.60m x 2.47m)
Bedroom 1 Suite 24′6 x 12′2 (7.46m x 3.66m)
En-Suite
Double Bedroom 2 15′8 x 9′9 (4.78m x 2.96m)
En-Suite
Double Bedroom 3 11′9 x 8′1 (3.59m x 2.47m)
Double Bedroom 4 12′0 x 8′2 (3.65m x 2.48m)
Bathroom
Separate Studio Office / Workshop 18′6 x 9′6 (5.64m x 2.90m)
Green House
Shed 16′4 x 7′9 (4.97m x 2.37m)
Area
The hamlet of Pinvin has various local amenities including St Nicholas Church, Pinvin Memorial Hall a meeting place for local clubs and activities, Restaurant and Bar, as well as local schooling at Pinvin C of E Academy which is an amalgamation of the previous Pinvin C of E First School and St Nicholas' C of E Middle School. Other schooling and Sixth Form options are also available in the area due to Pinvin’s ideal location for the nearby Georgian market town of Pershore.
Pershore provides additional amenities including high street shopping facilities, Post Office, supermarket, two medical centres and hospital, library and leisure complex. Pershore has Number 8 which is a theatre and cinema as well as the River Avon lending itself to scenic walks and leisure pursuits.
Also, from Pershore train station and the newly constructed Worcestershire Parkway Railway Station there are direct links to London Paddington and Birmingham New Street as well as Worcester Shrub Hill Station. The M5 Motorway Junction 7 at Worcester brings Birmingham to the north and Bristol to the south within commutable distance. Other main centres are Stratford-upon-Avon with the theatre and racecourse, Cheltenham with National Hunt horse racing and the Everyman Theatre.
Tenure: Freehold
EPC Rating: C75 Potential B82
Local District Council: Wychavon District Council
Council Tax Band: E
Church View also benefits from double glazing, gas central heating via Worcester Bosch gas combi boiler, mains water, mains drainage, mobile phone coverage, Ultrafast Internet coverage available in the area.
Jones & Associates, bespoke estate agents, are the highest rated estate agent in Pershore & the surrounding villages for customer service, by Google customer reviews, and we have been involved in bespoke estate agency within Pershore, Worcester, Evesham, Droitwich, Malvern and surrounding areas for over 20 years whilst retaining an extensive network of independent estate agents throughout the London region and U.K., which means you receive a highly dedicated personal service backed up by extremely effective marketing and a vast proactive buyer network.
Rear Garden
South Facing Landscaped Rear Garden.
Driveway
Spacious, Block Paved Driveway For Numerous Vehicles.
