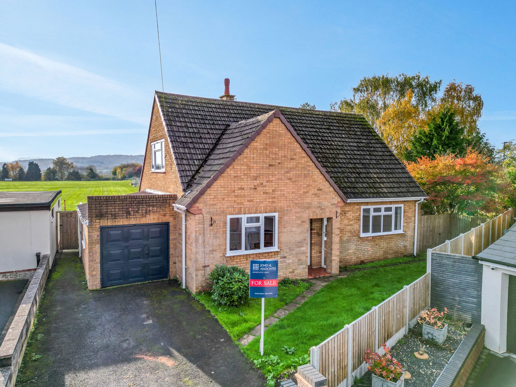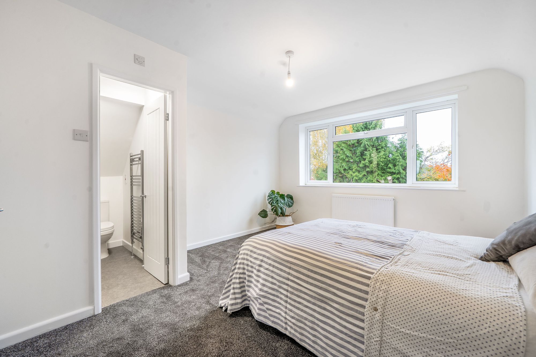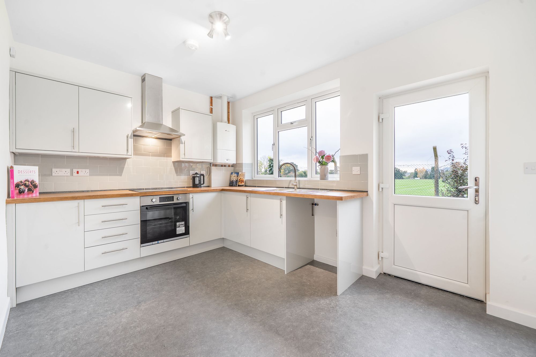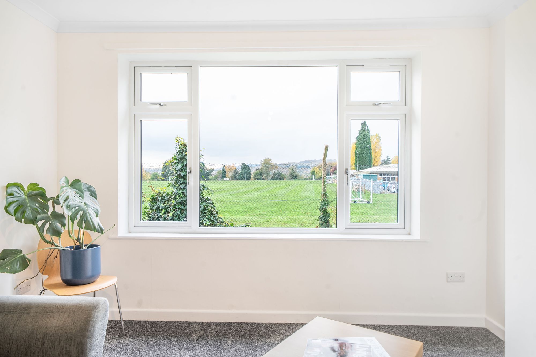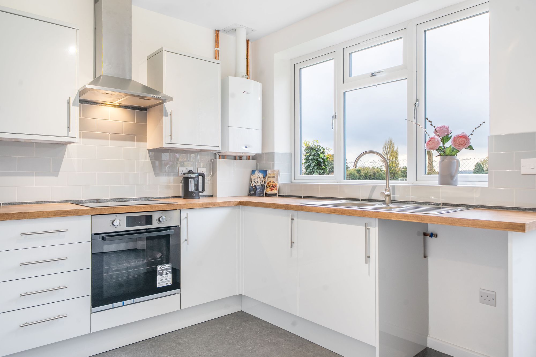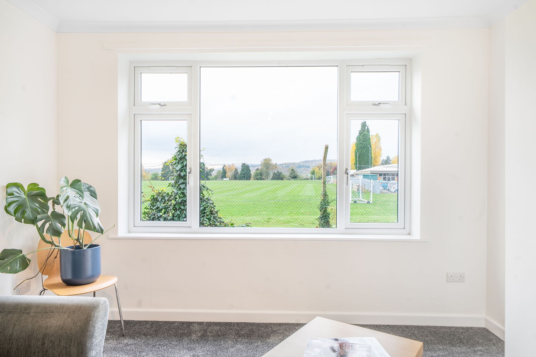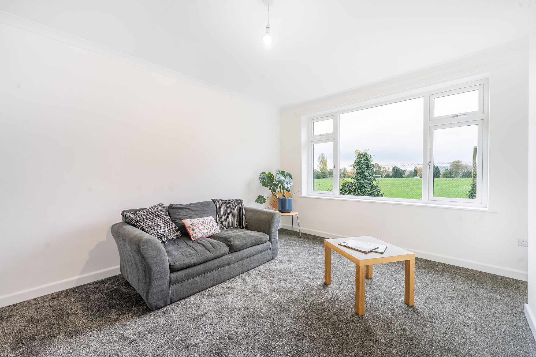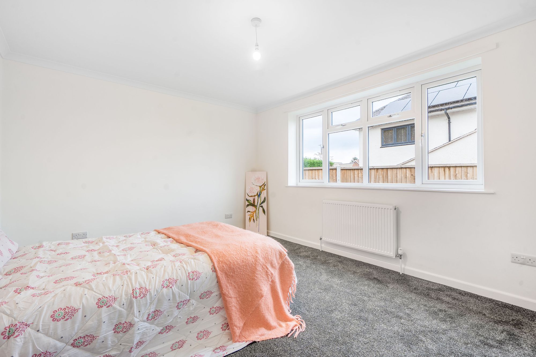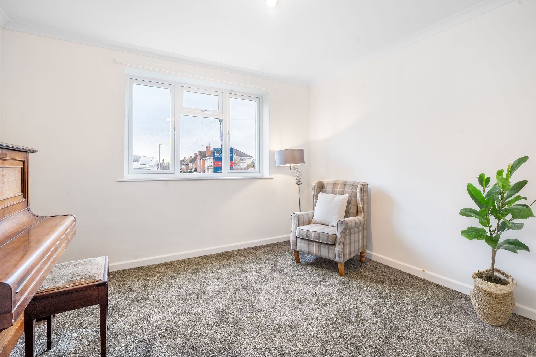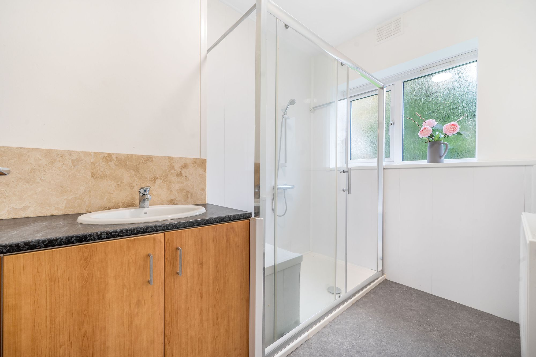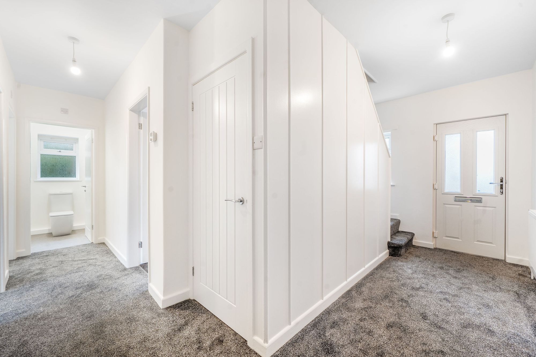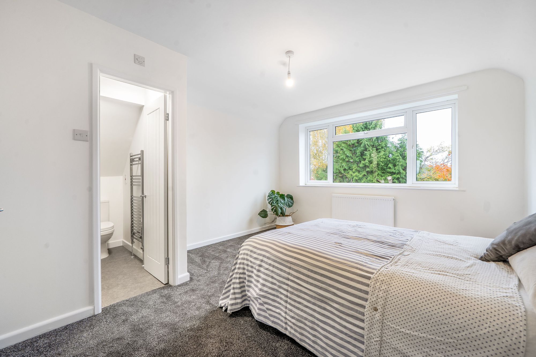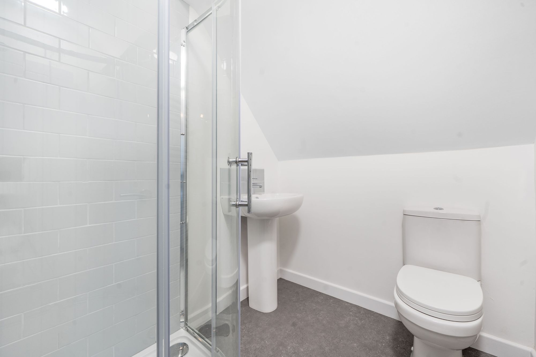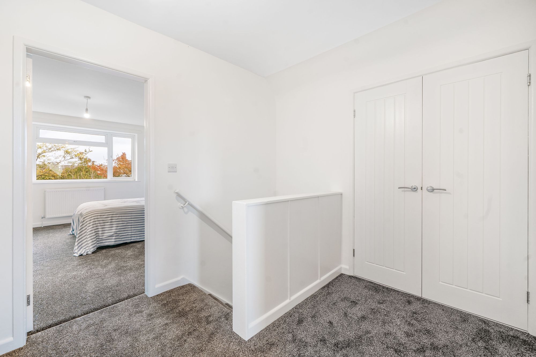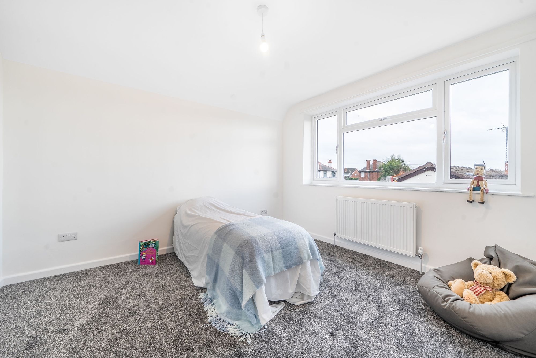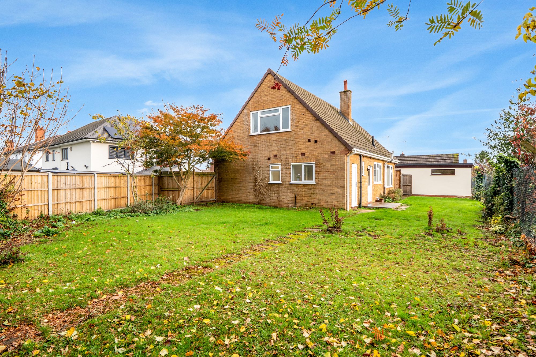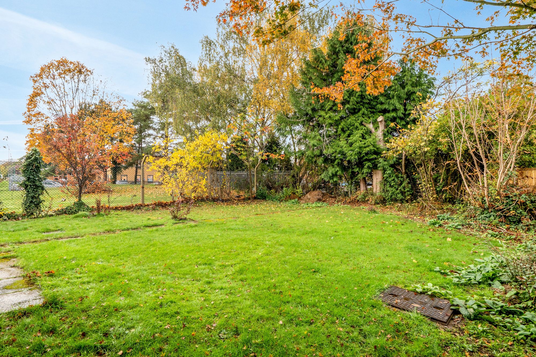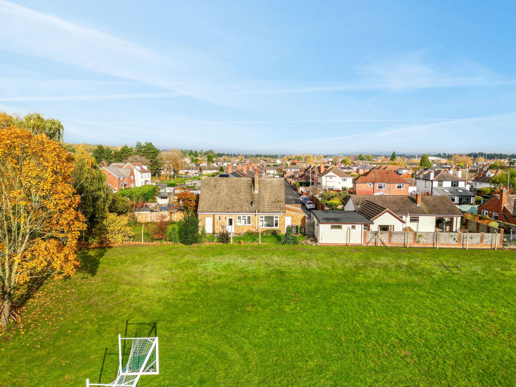4 bedrooms
2 bathrooms
3 receptions
1334.72 sq ft (124 sq m)
5188.21 sq ft
4 bedrooms
2 bathrooms
3 receptions
1334.72 sq ft (124 sq m)
5188.21 sq ft
Desirable, 4 DOUBLE BEDROOM property with flexible accommodation, which has been thoughtfully renovated and modernised throughout with light and airy rooms enabling flexibility of use. Located in an enviable cul de sac position with far reaching views and close to Stourport Memorial Park. Offered With NO ONWARD CHAIN.
The Property
The property has recently undergone substantial modernisation and renovation making it a move in ready home with No Onward Chain. It now has a newly installed Worcester Bosch combi gas boiler, an upgraded central heating system. Additional updates include a brand-new contemporary kitchen, recently modernised downstairs shower room and upstairs En-Suite, recently redecorated with new flooring fitted throughout. Other improvements over the past few years include the installation of new double-glazed windows, fascia’s, and soffits. All rooms are distinguished by excellent proportions, ensuring a spacious feel throughout. Additional advantages include an enclosed rear garden, fore garden, a garage and driveway parking. With an excellent energy performance rating of “C70”
Downstairs the property briefly comprises of Reception Hall with built in storage cupboard, Living Room with rear facing views, Brand New Modern Kitchen with soft close doors and integrated electric oven and hob with recirculating cooker hood. Kitchen Larder, Brand New Worcester Bosch Combination Boiler. Modern Bathroom with walk in shower cubicle. Separate Toilet. Dining Room / Downstairs Bedroom and Separate Reception Room / Downstairs Bedroom
Upstairs a Spacious Landing with Built In Storage Cupboards., Primary Bedroom With Modern En-Suite Shower Room And an Additional Double Bedroom.
To the rear and side of the property is a fan enclosed garden which is mainly laid to lawn with patio seating areas, There is an outside additional built in storage room as well as a private rear access door for the Garage / Workshop which has power and light. A private access side gate leads to the front of the property where a tarmac drive enables parking.
Its location is ideal for access to local amenities including a local convenience shop, bus stop, Stourport Memorial Park as well as Stourport town centre and riverside walks. The area is also well supported by local primary and secondary schools as well as good transport links to Bewdley, Kidderminster, Stourbridge and Worcester where further amenities are available and access to railway stations and additional transport links.
No Onward Chain.
Dimensions:
Reception Hall
Reception Room / Bedroom 12′5 x 11′11 (3.79m x 3.63m)
Living Room 14′11 x 11′11 (4.54m x 3.63m)
Kitchen 12′11 x 8′11 (3.93m x 2.72m)
Larder
Downstairs Shower Room
Separate Downstairs W.C.
Dining Room / Bedroom 14′5 x 11′5 (4.39m x 3.48m)
First Floor Landing With Storage Cupboards
Bedroom 14′5 x 11′11 (4.40m x 3.63m)
En-Suite With Shower
Bedroom 11′11 x 11′10 (3.63m x 3.61m)
Garage 16′6 x 8′6 (5.05m x 2.60m)
Additional Built In Outside Storage Room
The Area
The town of Stourport on Severn is ideally located on the River Severn enabling riverside walks and a chance to take in the many green open spaces such as Stourport Memorial Park and Riverside Meadow. A variety of local amenities including supermarkets, doctors, dentist, post office, leisure centre as well as an array of independent shops and restaurants. There are excellent road links to the river side town of Bewdley.
The nearby towns of Kidderminster approximately 3 miles away and Worcester approximately 10 miles away which have further amenities, including train stations serving Birmingham, Oxford, London and beyond, hospitals, theatres and sporting venues. Stourport is well catered for with regards to schooling both of primary and high school level and additional schooling can be found in the nearby areas of Bewdley, Kidderminster, Stourbridge and Worcester.
Tenure: Freehold
EPC Rating: C70 Potential C76
Local District Council: Wyre Forest District Council
Council Tax Band: D
Offered With : No Onward Chain
The property benefits from double glazing, gas central heating via Worcester Bosch gas combi boiler installed 2025, mains water, mains drainage, mobile phone coverage, Ultrafast Internet is available in the area.
Jones & Associates, bespoke estate agents, are the highest rated estate agent in Pershore & the surrounding villages for customer service, by Google customer reviews, and we have been involved in bespoke estate agency within Pershore, Worcester, Droitwich, Malvern, Kidderminster and surrounding areas for over 20 years whilst retaining an extensive network of independent estate agents throughout the London region and U.K., which means you receive a highly dedicated personal service backed up by extremely effective marketing and a vast proactive buyer network.
Private Garden
Rear & Side Facing Enclosed Garden.
